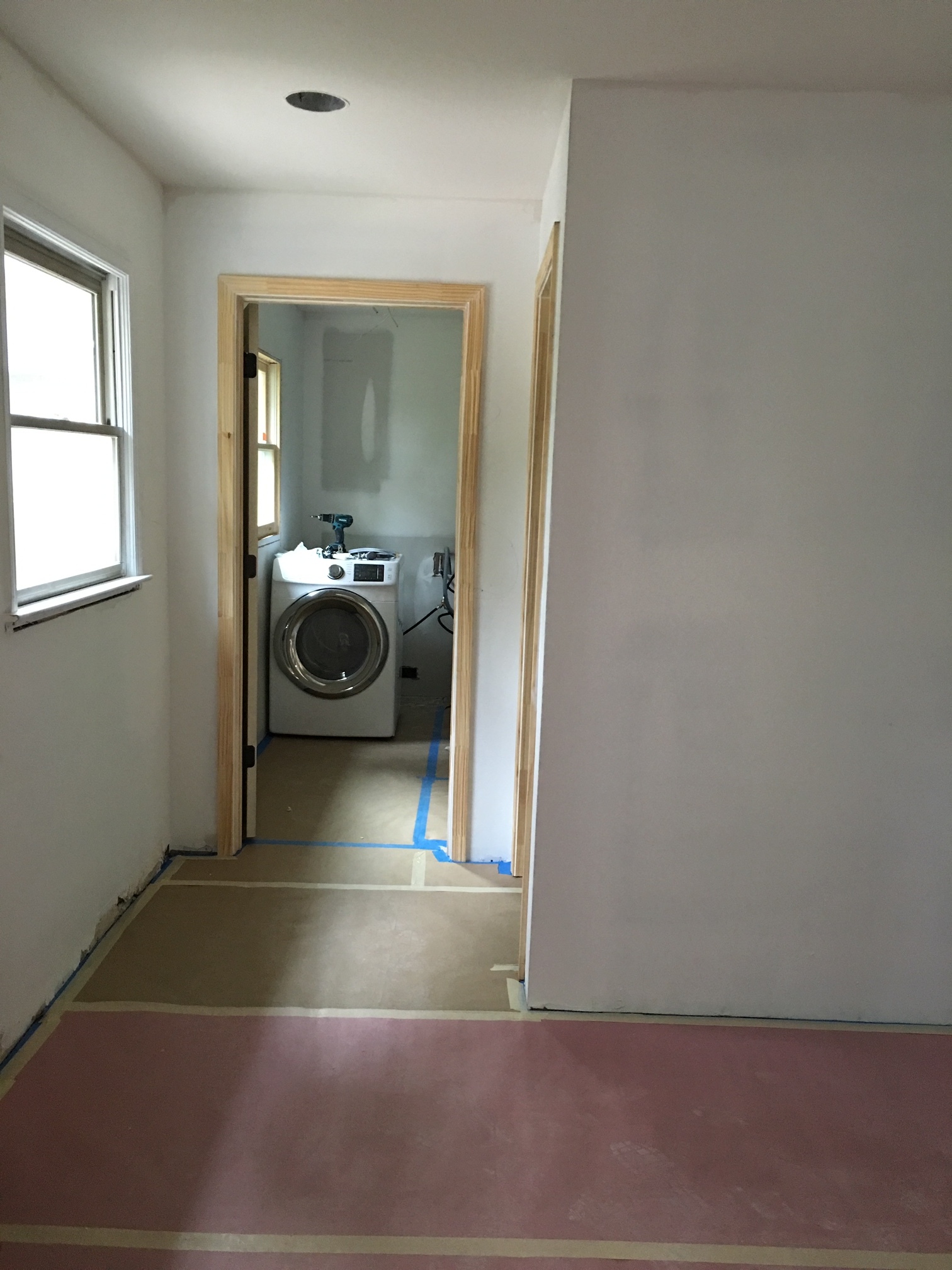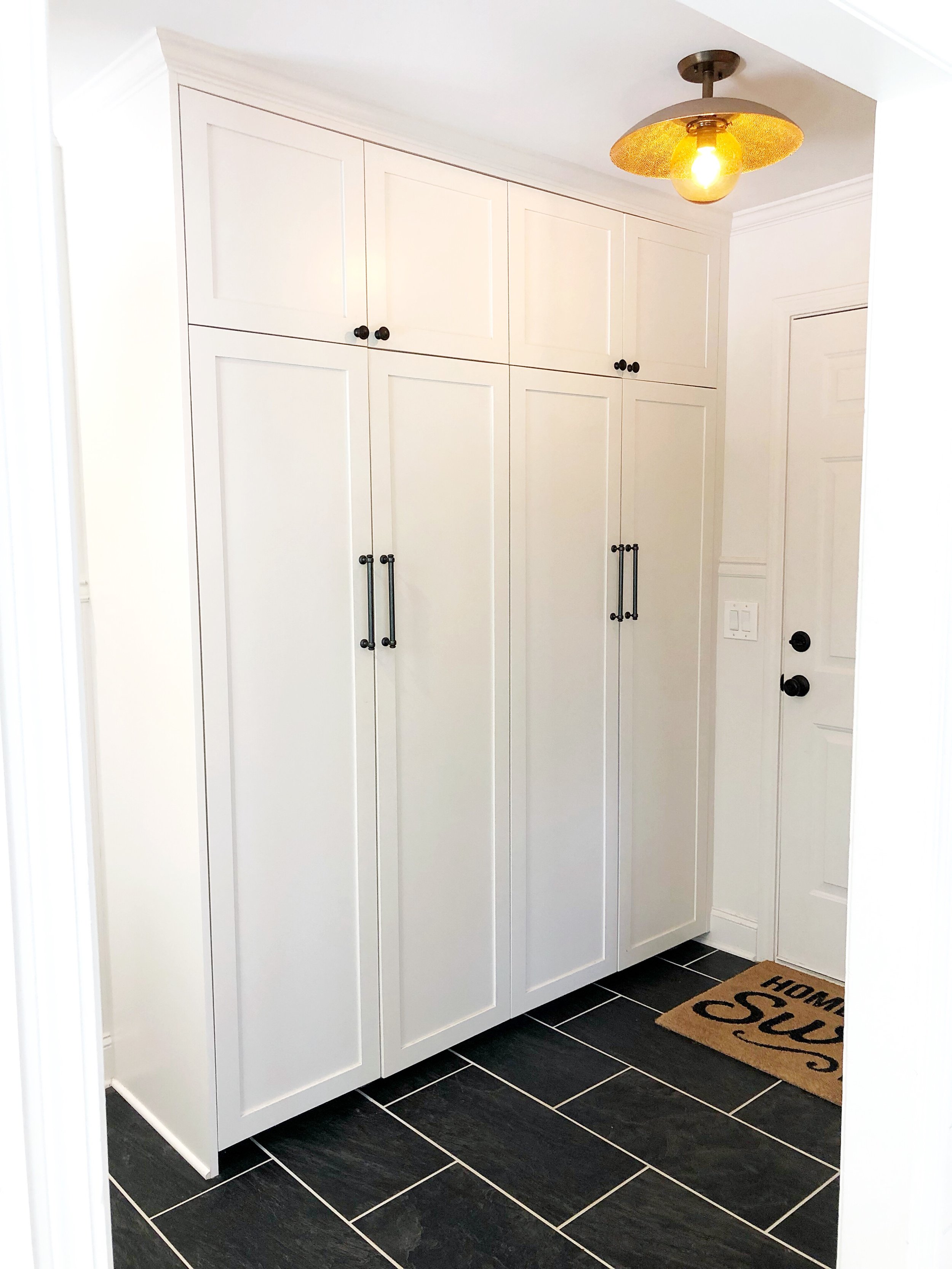Hallway/Pantry
This space isn’t too big, but we completely transformed it from what was there when we bought the house. Read below to see what was there before and what is there now :)
Before, it was just a small laundry room and a door leading to the garage (see below). There was no pantry so we knew we needed to add that, but furthermore, there was no powder bath on this level…and that was a must have! Previously, guests had to either use the basement bathroom downstairs or the one on the landing upstairs. The back wall is the same in both of the below photos. The window in the left photo is the same as the back window in the right one. We pushed the garage out by about four feet to make room for a powder room and horizontal hallway with the pantry. The new laundry room spans the back wall while you enter through a hallway that has the pantry to the right (and garage entry) and the powder room on the right directly before the laundry room. Here is the full Laundry Room tour,
I actually cannot remember 100%, but I am pretty sure that previously there was no door in this space leading to the back patio. We wanted one to be close to the Powder Bathroom so we chose to add one with a window to let the natural light stream in!
In the hallway, we went with porcelain tiles that resembled slate. They are 12x24” with platinum grout in between for contrast. We did bead board for the trim in the hallway and laundry room. The Powder Room (Tour here) has shiplap on the back wall. The walls are all Sherwin Wiliam’s Heron Plume. The “Bakery” sign is from Magnolia, but I have seen it a few other places as well. The hardware on the pantry is all from RH. The light in front of the pantry is from Shades of light but I don’t see it on their website anymore. I LOVE this one too! The doormat is from Target :)





