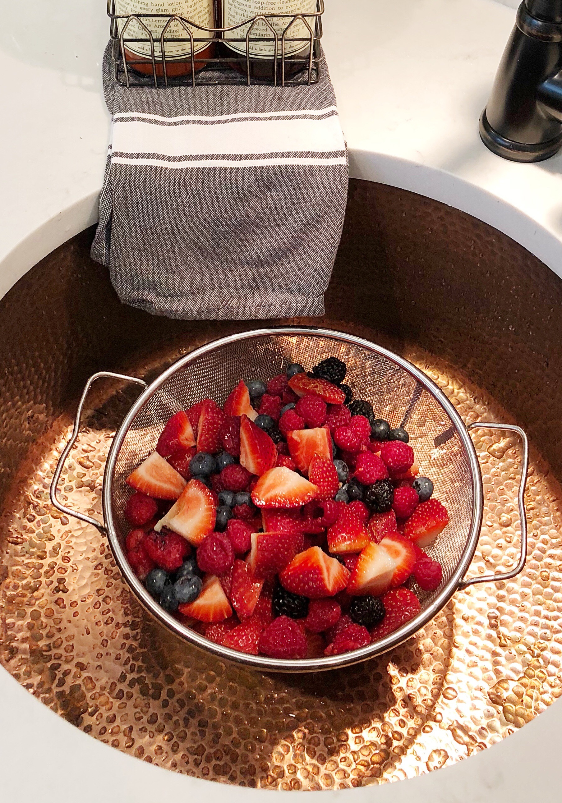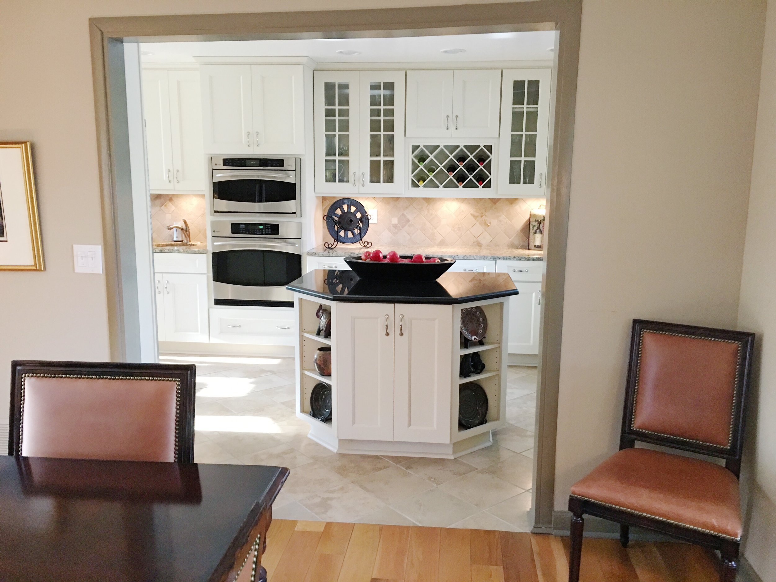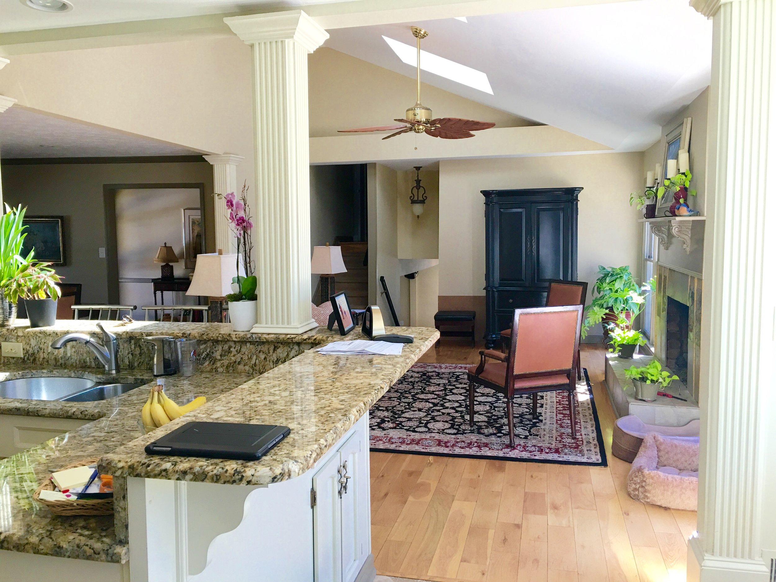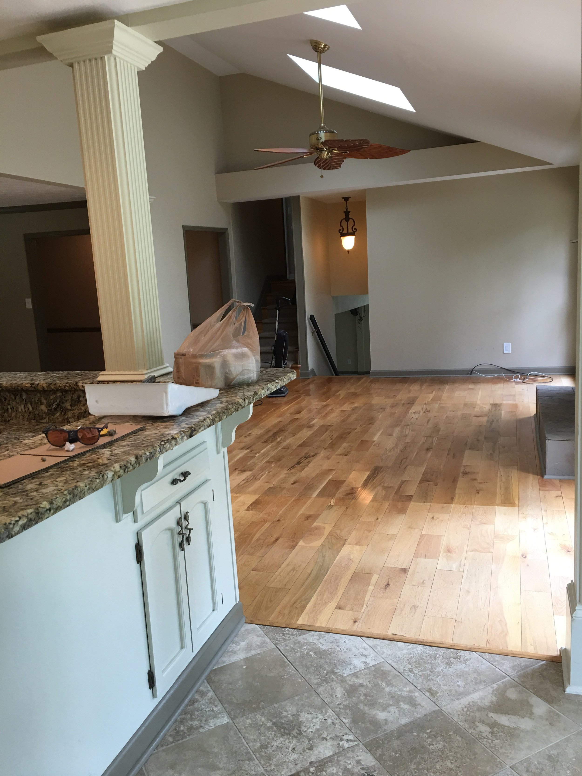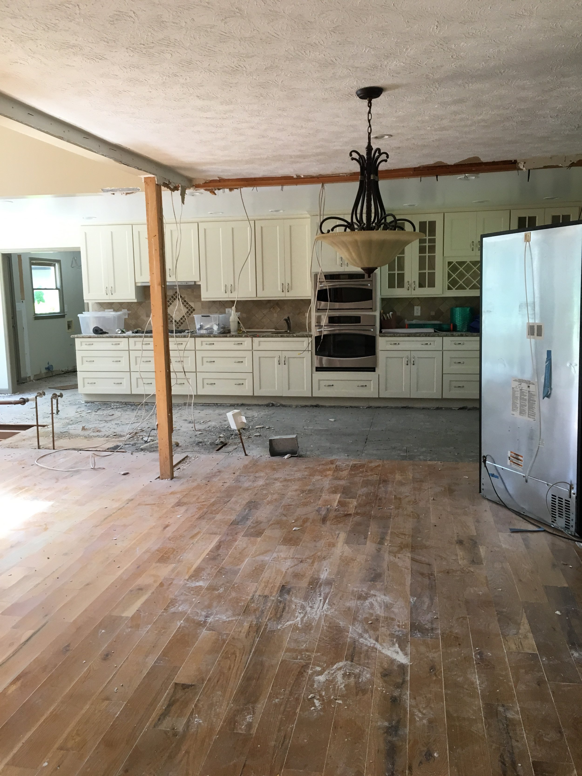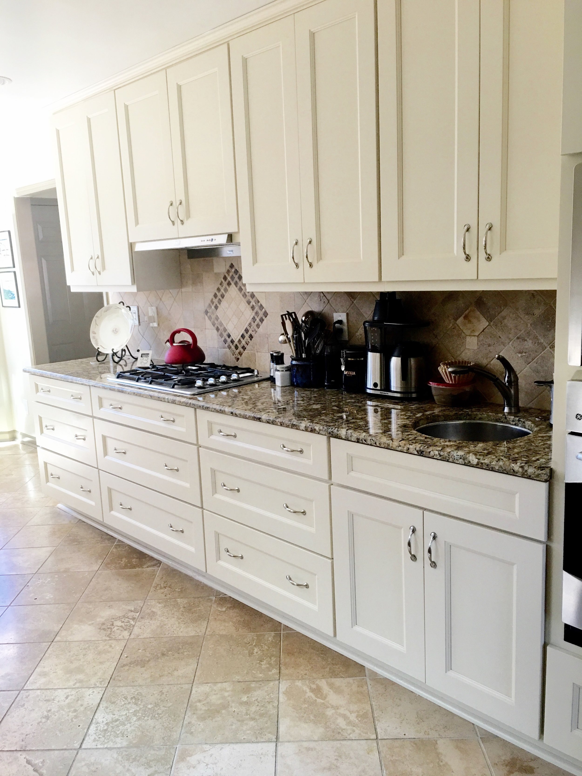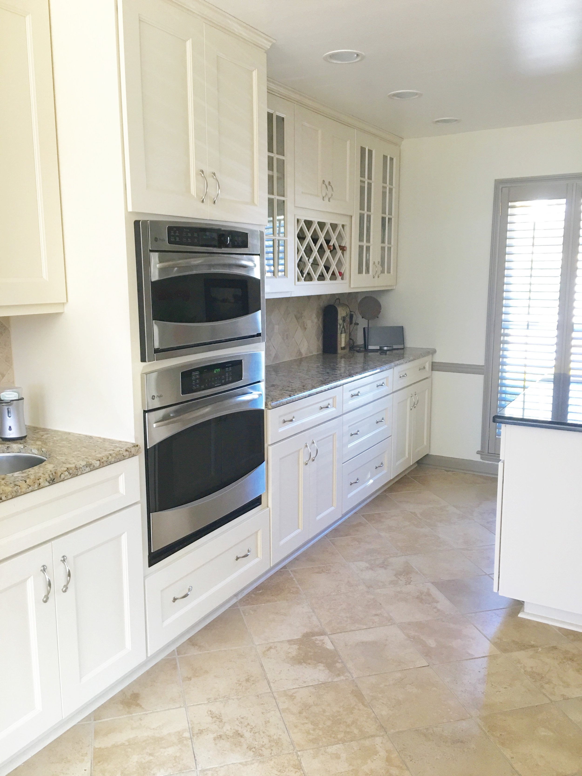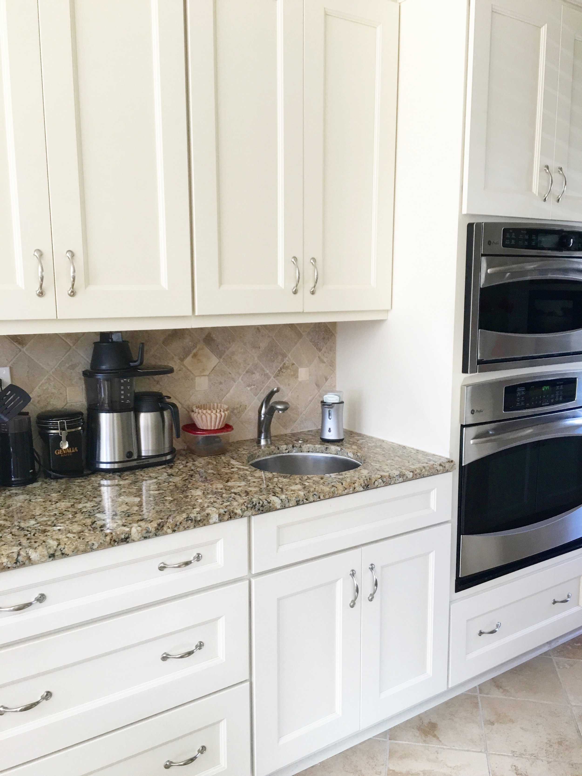Kitchen Tour
When we bought our house, the previous owners had already done some kitchen updates. However, we really wanted the whole main level to be a true 'open concept' and my dreams of a perfectly white kitchen weren't going anywhere. We wanted the kitchen island to be the focal/gathering point around the family room and dining area. The 13ft kitchen island that we added has already given this space so much life. The girls, friends and family are constantly gathered around the island eating, socializing and most importantly making memories.
For the counter tops we chose a white quartz called Hawthorne. I wanted one with subtle veins instead of more pronounced darker veins to keep everything as bright and white as possible. White counter tops are definitely harder to keep clean, but as long as we give them a good wipe down once or twice a day, they stay super clean! Due to the size, we had to use two jumbo slabs so there is a small "seam" down the middle, but it is barely noticeable.
We shiplapped the island to really blend with the rest of the space. There are hidden storage cabinets under all of the bar stools where we store all of our serving items and random decorative items. The bar stools are the Bailey Woven counter stools from Ballard Designs and I can't recommend them enough! They are very comfy and have a huge seating area. The girls love them because they can comfortably sit on their knees with the soft cushions. I like the high sides because I feel like even my two year old is pretty safe in them. My favorite part (aside from how comfy they are) is how easy they are to clean! They can easily be wiped down and the cushions can go straight into the washing machine. I have also seen a lot of them at the outlet if you are lucky enough to have one close to you!
All of the hardware in the kitchen is from Restoration Hardware. I was pretty picky about our hardware so I researched a lot of sturdy good looking hardware that wouldn't break the bank. Both the knobs and pulls were on a major sale at the time. I quickly fell in love with these we now have them throughout our kitchen, laundry room, pantry, bar and downstairs sun room. Unfortunately they do not carry the knobs anymore, but here are the "Duluth" pulls!
For the backsplash, we went with a 3"x9" honed carerra marble tile from Floor & Decor. with platinum grout. I love the subtle but distinct contrast with the white counter tops. We didn't have a huge area for the back splash so we were able to use something a little more pricier than if we were doing a really expansive area.
We decided to upgrade our range top and went with the one above by Kenmore Pro. I LOVE this one and highly recommend it! It has two turbo burners which cook food very fast! We thankfully were able to keep our microwave and oven- so no changes there!
I almost forgot that another thing we added to the island was a warming drawer. How did I ever live without one of these?! If you are doing a kitchen reno, definitely plan for one of these!! Some of these can be super pricey. I found one at a great price that is technically an indoor/outdoor warming drawer and it is perfect! We have had it for two years now and not a single issue.
The island pendants are from Shades of Light. I really wanted some that made a statement while still being very simple and minimal. Our ceilings are only 8ft downstairs, so using bulky pendants would really make the space feel small.
The bread paddles on the wall in the kitchen are from Pottery Barn but are discontinued so here are some similar ones! I did a small and affordable black and glass shelving unit below these to have more storage and finish off that space by pulling in our black accents.
For the main kitchen sink, we went with the VIGO All-in-One Farmhouse ApronFront Matte Sink and Faucet kit. So far, I really love how durable it has been and I have no complaints a year later!
We added a hot water dispenser to the left of the faucet which has come in VERY handy for filling pots to boil, sterilizing various things and for some hard core cleaning/scrubbing (oh also-making oatmeal, tea & hot chocolate is so easy with this!!). I went with a hot water dispenser over a pot filler because we saved a ton in plumbing costs and this helps stove water boil almost immediately whereas a pot filler uses room temperature water so takes much longer.
There was already a vegetable sink in the kitchen so we decided to keep it in the same spot but update the sink and faucet! We went with a round hammered brass sink from Sinkology and I really couldn't love more! It is perfect for bar/food prep and the copper really makes it pop against the white counter tops and backsplash. If you are thinking about putting in a prep sink, make sure it has a disposal so you can quickly dispose of all of the food scraps. We went with this gorgeous Pfister faucet and love that it is a single-handle to easily control the temperature and quickly turn on and off.
Since our house already had a bar in the basement, we decided to remove the "bar" area in the kitchen and replace it with this Frigidaire Pro All-in-One Refrigerator and Freezer. Be sure to price shop on appliances because there are always deals! We ultimately ended up buying ours from Appliance Smart which had the best price and reviews! I LOVE this and have no idea how we lived with half the fridge and freezer space before. It is a great price (under $3,500 total) and looks like it should cost a lot more! The only downside is that it does not have an exterior ice dispenser- but this doesn't bother us!
Last, but not least, we decided to make a breakfast nook area for the girls with a bistro table and chairs, both from Restoration Hardware. I really like the "look" of the table, but it isn't very practical. When I use any cleaning products on it, it strips the paint. I ended up putting glass on top, but I think I will eventually spray paint the top of it when it gets too "worn". I love the chairs as they are super durable and easy to clean. I would definitely recommend them, especially for the price- only $99!
The breakfast table over looks the pool and golf course, so it has definitely become a favorite spot to sit! The girls also love to color and do homework here :) The BAKERY sign is from Magnolia, but it looks like they don't carry it anymore but this is the same one!
I hope you enjoyed our Kitchen tour :) Off of the kitchen is the Dining Room, Pantry area, Powder Bathroom and the Laundry Room!
Below are a few before pictures from when we bought the house before the reno-








