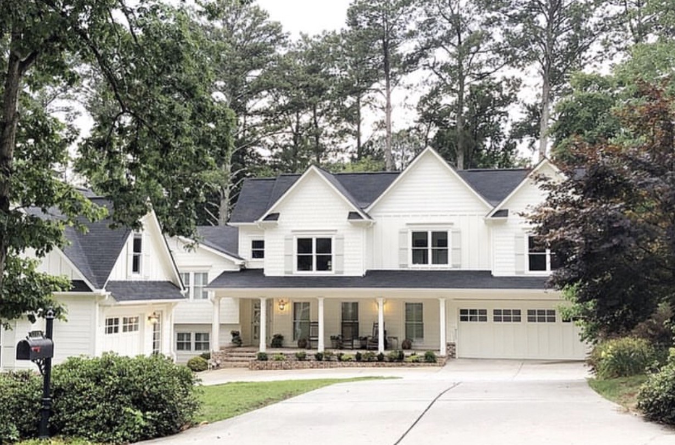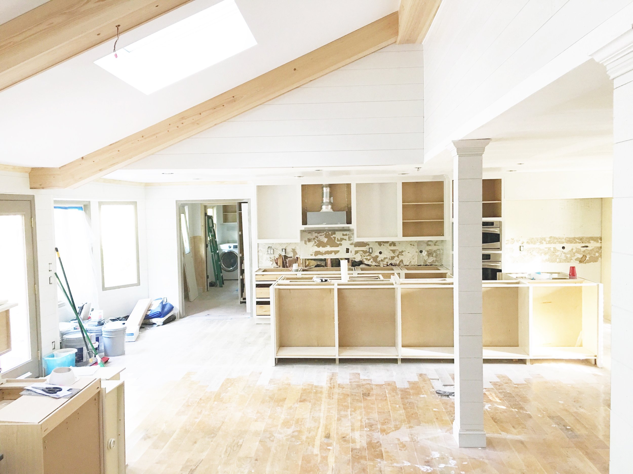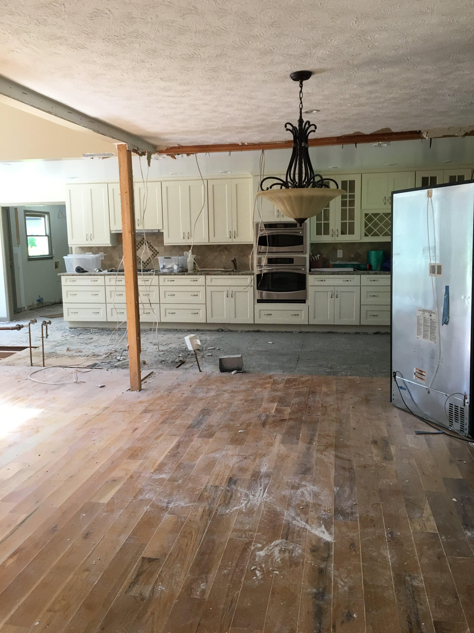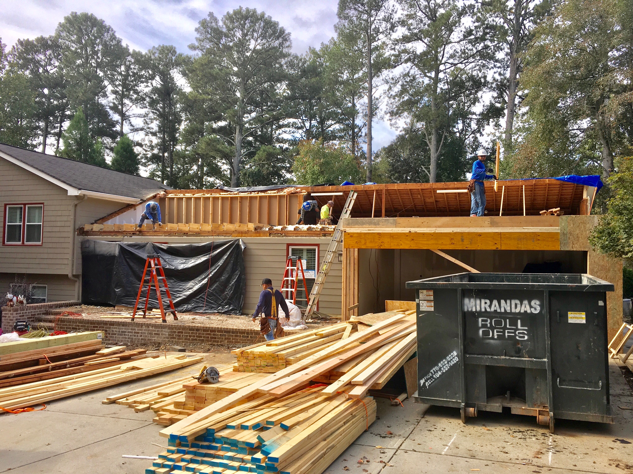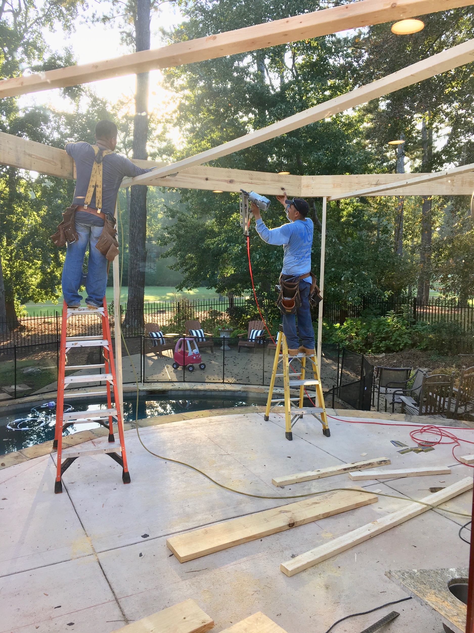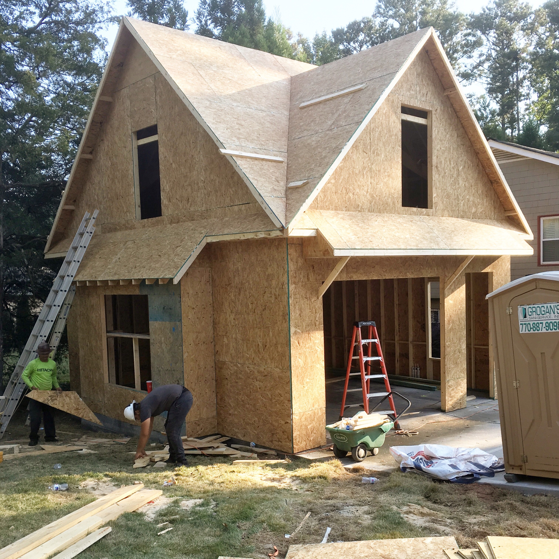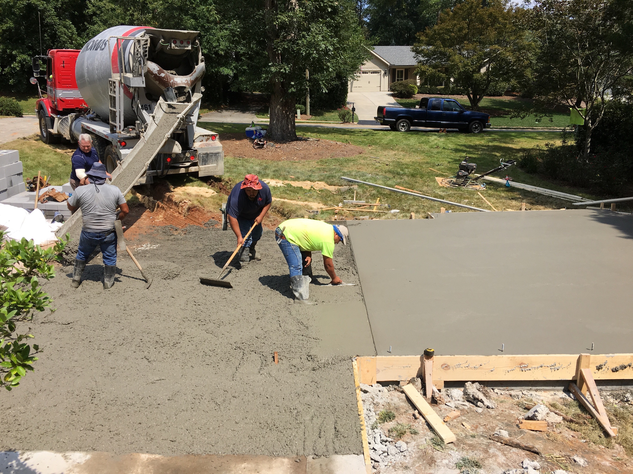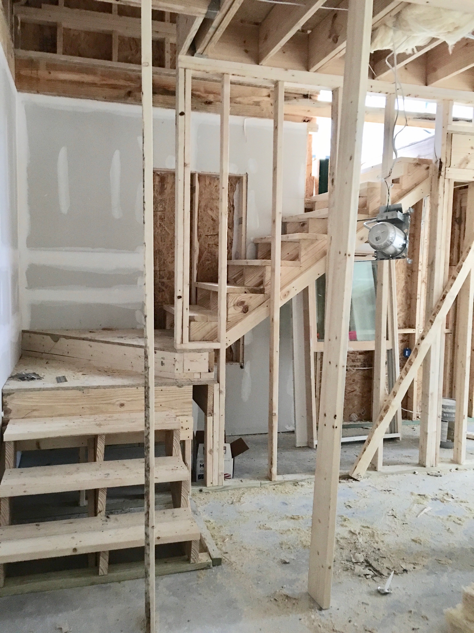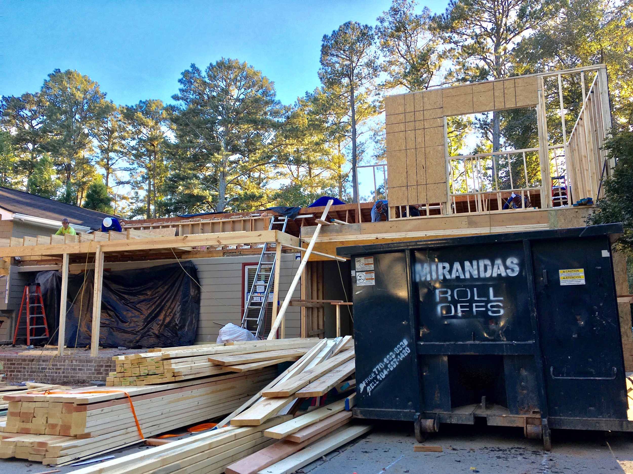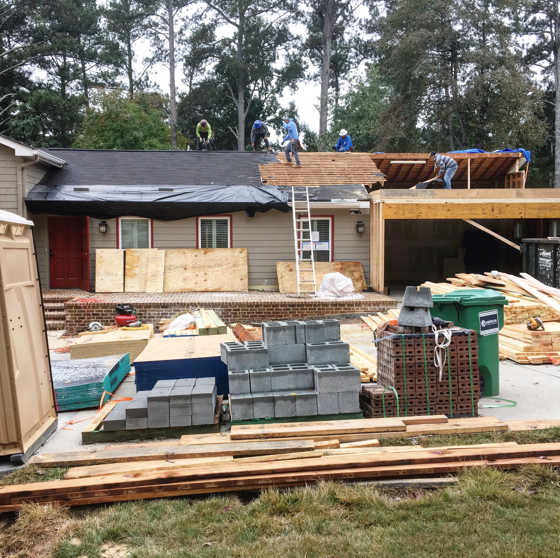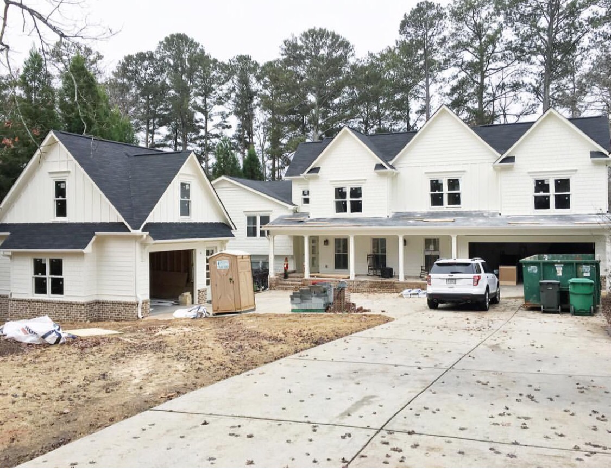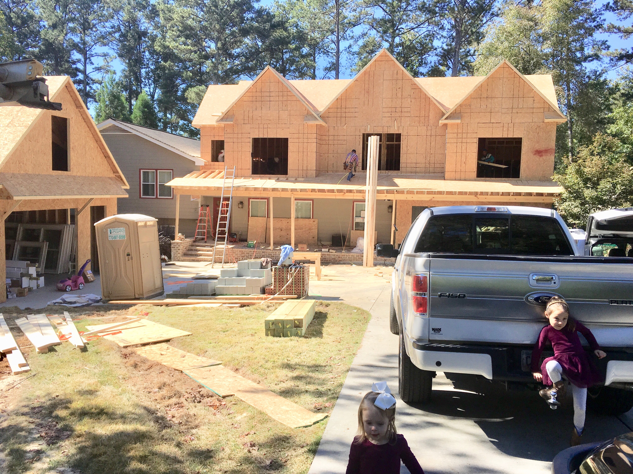OUR MAJOR HOME REMODEL: The Juicy Details & Questions Answered!
Okay y’all! Here it goes- all of the fun details that I get asked so frequently about which I’ve been meaning to write about for FOREVER. If you keep on reading I will answer the questions I most frequently get asked- such as how we bought our house, why we chose to remodel instead of build new, our the remodel stats (sq foot changes, what we added, costs, etc), how we managed to live in the house throughout the process, etc. If you are looking for sources, pop on over to my Exterior Tour where they are all linked :)
Why did you move?
This is a big question! It is was a hard and long process with lots of decisions. Prior to our move, we lived in a city that was about 30 minutes apart from our current one. There were lots of young families, decent home prices and solid home appreciation. The house we were living in had appreciated a good bit in three years as we did a lot of smaller scale renovations (added an amazing screened in porch with fireplace, renovated the whole backyard and deck area, added a fire pit and playground area, built in an indoor playhouse, etc). Our daughter was four years old at the time and in a pretty expensive private school and was soon to be heading to Kindergarten. The public schools in the city were okay (not awful, but not great either). At the time we had joined a country club in the city we live in now so we would have access to tennis, a pool and golf. We quickly fell in love with the neighborhood AND the public schools are excellent- award winning and some of the best in the state. So, we decided that we were going to move to our current city before our oldest was in Kindergarten. And everything was set in motion…
Why did you decide to renovate instead of build from scratch?
Once we decided the city/school zone/neighborhood that we wanted to live in, we then discussed some other must haves. One of my husbands was being on the golf course. Well, this is where it gets tricky. Not only are the home values extremely high in this school zone…but stack on top a prime golf course view/lot and they go up exponentially more. This is the reason that tearing down a house to rebuild (on the golf course, in the school zone and neighborhood that we wanted) was NOT an option. A “teardown” house alone on the golf course goes for $500K+! Then add on the actual cost of demolition and start from scratch with the cost of the new build home. This wasn’t in the cards for us! So we decided on renovating. It might be worth mentioning here that my husband’s father is a VERY talented home builder in Atlanta. So we had him there to help guide us through this whole process- and boy was he a huge help!!!
How did you end up buying the house that you renovated?
I did a lot of work!! I researched every single house on the golf course in our current neighborhood. And by research, I mean I made a massive excel spreadsheet- I listed out house by house on the golf course all the facts (when they last sold, the year they were built, sq footage, number of beds and baths, aerial views of the house and lot (thanks Google Maps!), style of the current house, notable features and detailed comments on the golf course accessibility and views). It took me WEEKS! Finally I was able to eliminate a lot of them with my husband based on facts alone and we ended up settling on around 80 houses we thought we could renovate and make into our dream forever home. Then I did more work- I wrote a letter and mailed it to all of these 80+ homes. I included a photo of our family and let them know that we were looking to buy a house that we could turn into our forever home. That we did not have an agent and they could more easily sell without making major preparations to list and show their home. We were hoping to find someone that was looking to sell and hadn’t put their house on the market yet (our neighborhood is also an extremely competitive market and things don’t last long when they do pop-up).
So after the letters we’re mailed, I started getting phone calls and emails. I probably got about 10-15 replies from the letters overall. The first reply that I got was over email and he included some photos and welcomed us to come see the house. Well, we went to see the house just about the next day and had a great feeling about it! It already had a lot of renovations, the lot and golf course view were AMAZING, the yard with a pool was a huge bonus and we started immediately forming visions of what we could make the house into for our family! Next, we brought my husband’s father over to take a look and he truly helped make our vision and his come to life- we felt REALLY good about the house. I looked at a few others, but they didn’t compare to the first one. So then, we negotiated some with the sellers, found a good attorney and went under contract! The family whose house we were buying was in the EARLY stages of building in another city, so we were under contract for a LONG time…I think it was 6 or 7 months before we finally closed when their house was ready! In the meantime, I sold our house by owner (which I am not advising AT all!!) and the timing ended up working out well with both closings. We FINALLY bought our current house in June of 2017 and got to work demoing right when we got the keys!
How did you go about starting the renovations? (“I’m thinking of remodeling our house- where should I start??”)
We are very blessed to have my husband’s Father @PorcheRemodeling who is a very talented builder to guide us every step of the way. He built million dollar homes all over Atlanta and we obviously trust him immensely. The first step is get advice and quotes from Contractors that you TRUST. You need one that will be honest with you during every single part of the journey. Most Contractors will have architects that they can recommend and like to work with. It is also imperative to have a very talented architect who can work with your vision. I did a lot of drawings myself on the computer, napkins etc and we were able to get the plans exactly how we wanted them for the additions (additional garage, breezeway, adding the whole upper level, adding a powder room and re-configuring the main level and the covered back porch addition). So if you are thinking of remodeling your house or adding on, start by finding a qualified and honest contractor and a really good architect!
But how much did your renovations cost? (“I want to get an idea of what something like you did might cost so I can see if we can do something similar to our home”)
This is the question I get THE MOST when people see photos of our renovation. This is also the HARDEST question to give someone an answer to. If you read my answers above, you know that we were in a very unique situation. The main one being that my Father-in-law is a Contractor and was not charging us overheads for his services. Most Contractors will charge anywhere from 20%-30% for their services alone. Large renovations will also differ immensely property to property. For example, it will not be as expensive if you are building out and not up. If you add a level to the top of an existing house, you will incur the cost of demoing the roof, adding a lot of structural foundational support and then adding a new roof back on (sometimes throughout the entire house if you want it to match perfectly!) We also did a lot of remodeling on the inside- we knocked down walls, redid the floors, reconfigured the main level powder bath and laundry room, pushed the garage out, added a pantry, renovated almost the entire kitchen, great room and dining room, reconfigured a bedroom to become a landing and add stairs to the new level AND added a breezeway connecting to a new additional garage with a bedroom atop that previously did not exist. PHEW- we did A LOT. So it is really hard to tell people our costs, because it will most definitely not be reflective of someone else’s costs.
Please keep in mind that I am by no means a professional and the following is my personal opinion, but what I can offer is that if you are looking to add a level on top of your existing house (assuming a sq footage of maybe 500-1000 ft being added) it would likely run you in the ballpark of $250K-$450K! If you are looking to add on by going out instead of up without building on top of a currently existing structure, it will be MUCH more affordable. For us- this wasn’t an option! The cost of an additional garage similar to what we did will likely cost anywhere from $75K-$200K! Contractors will come speak to you in detail (and for free) and will be able to give you a much more accurate ballpark depending on what you are wanting to do! That is definitely the first place to start if you are wanting to weigh your options and considering a remodel for your own home.
So is it worth it to do a large home remodel? (“Would a remodel help my home value?”)
Let me go on record saying that a large scale home remodel is STRESSFUL and very costly!! Especially when you live under the roof (which most contractors will not let you do and I do not recommend). Usually everyone has to vacate the home (likely find a rental) then move back in upon completion. A large remodel/addition can definitely increase your home value, but you have to be careful. It is important to ensure that you are not putting more money into your house than you can get out. AKA make sure your house’s value will be in line and not more than other homes in your neighborhood or the value will not increase proportionally to the money you are putting in. If you are taking out a building or home equity loan, it is also important that your home will appraise to the expected end value or you will not be able to secure a loan. There is a lot to consider financially, but if it does make sense for you and your house, a remodel can definitely be a great investment!
How long did your renovation take?
Our renovation took every bit of 9 months! After 9 months, we were able to breathe and not feel like we had a million projects to do. The dust (seriously literal dust- there was SO much) finally settled and we were able to live in a clean house without sawdust everywhere and contractors coming in at all times of day. We ran into a few delays like lots of rain, some snow, etc but overall for the scale of our renovation, this is about how long we were expecting.
How was it living inside the house during the renovations?
Hard, stressful, still debating if it was worth the savings…BUT we did ultimately save a lot of money not renting somewhere else AND we were able to be there a good bit to supervise, make decisions and let in contractors. I called my Father-in-law a few times crying thinking everything was going to cave in and I’m pretty sure on maybe more than one occasion he told me that is why he would never let people live in a house during a big home renovation- and that made total sense! It is also likely a large liability on a builder so definitely prepare to arrange alternate living plans if you are considering a big home renovation :)
Was everything you did worth it??
YES- it was a long, trying and stressful process for multiple parties involved, but now that it is all said and done it was 100% worth it for us. We couldn’t be happier with our home, neighborhood, schools, etc and would do it again the exact same way…well maybe not anytime very soon ;)
Did you run into any major issues?
Three that stand out! The first being unfamiliar with a new code in our county that requires an additional garage to be connected by a roof line. We found this out the hard way during one of our final inspections. The inspector told us we could apply for a variance (which would take months and may or may not be approved) or figure out how to connect it with a roof. Ughhh we had thought we were done (and so was our budget) but we went back to the drawing board with our contractor and architect and finally settled on the breezeway connection. I am so glad we did this because we made the room above the garage into a bedroom and it connects to the main house now with a bathroom as well! The perfect mother-in-laws suite, gym, man cave, teenagers room etc!
Another issue we ran into was torrential rain. The roof was off and covered in tarps…which believe me do not easily hold with lots of rain and wind. Thankfully we had some amazing framers who came over on more than one occasion to redo the tarps so they would hold with approaching storms. We had very minimal water damage and escaped pretty much unscathed!
The last is I was not fully prepared for the structural changes that would need to happen to add the upper level. I may or may not have cried when I was told that our open floor plan on the main level needed columns to support the upper level. I ended up loving these columns that I cried over- but at the time this really threw me for a loop. We also had to add in major steel beams which required jacks and messed up our trim/shiplap on multiple occasions- all of this got fixed but at the time it was not fun to watch!
All-in-all I think we were blessed because it was a relatively smooth process when lots and lots of things could have gone wrong given the scope of our renovations. If you are thinking of remodeling, always be prepared for anything to pop up and trust your contractor to get you through them. Most importantly try not to stress out because they will work out one way or another- I promise!!
Well that is all I have for now!! If you have any other questions you would like answered, shoot them over to me @ThePorchePlace on Instagram or email me ThePorchePlace@gmail.com and I am happy to to subsequent blog posts to answer them :)
XOXO,
Emily (@ThePorchePlace)




