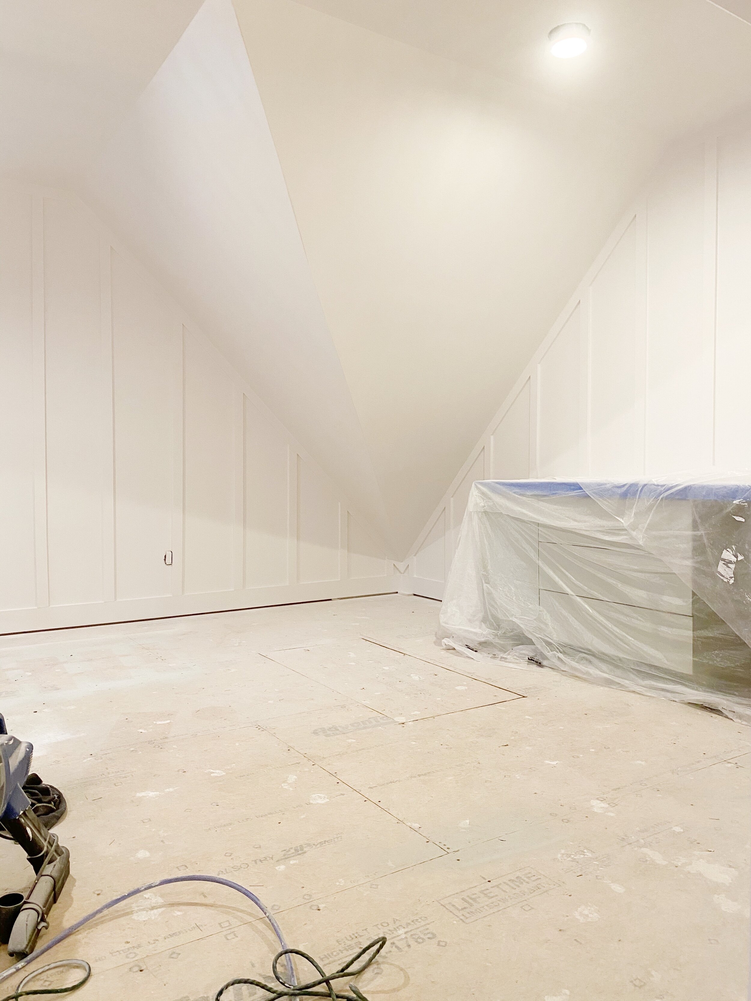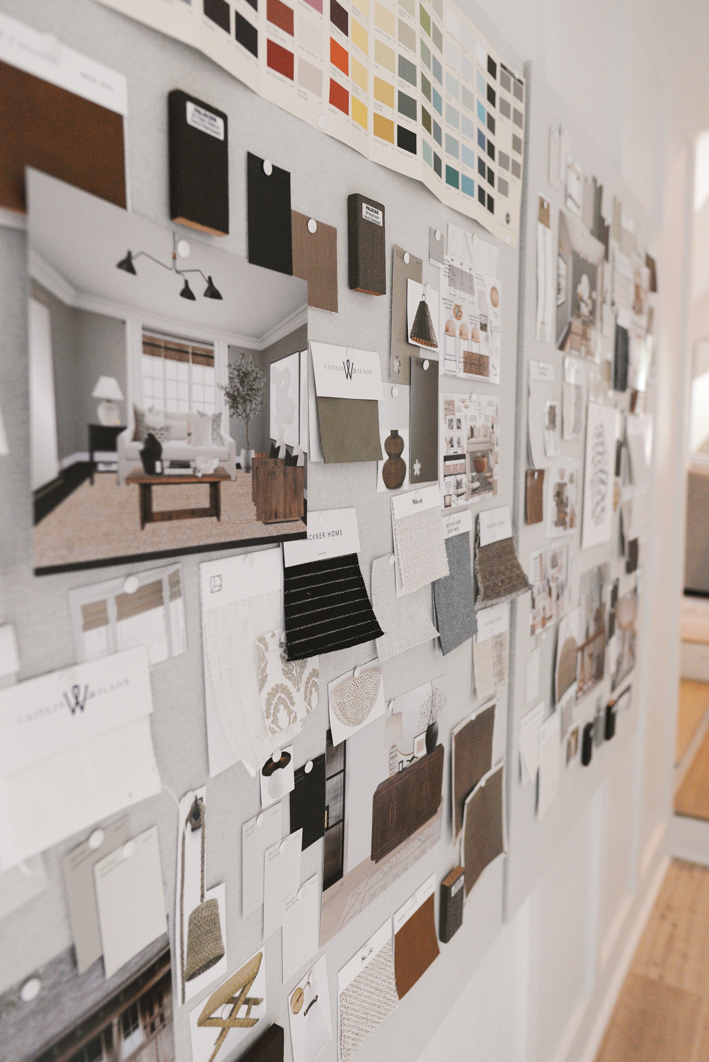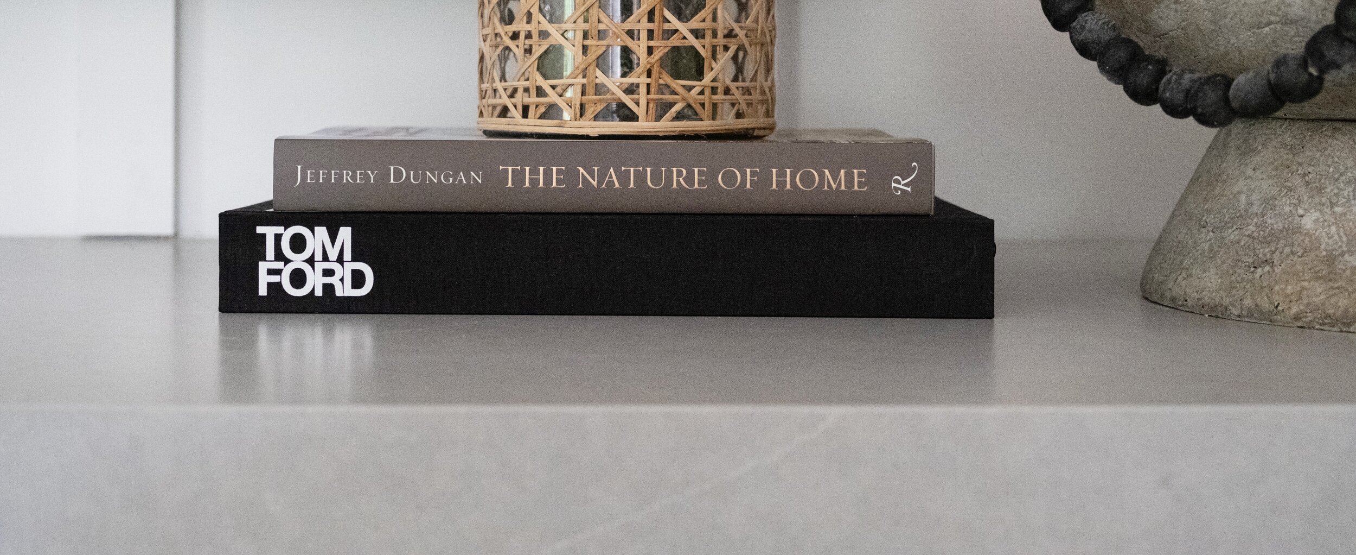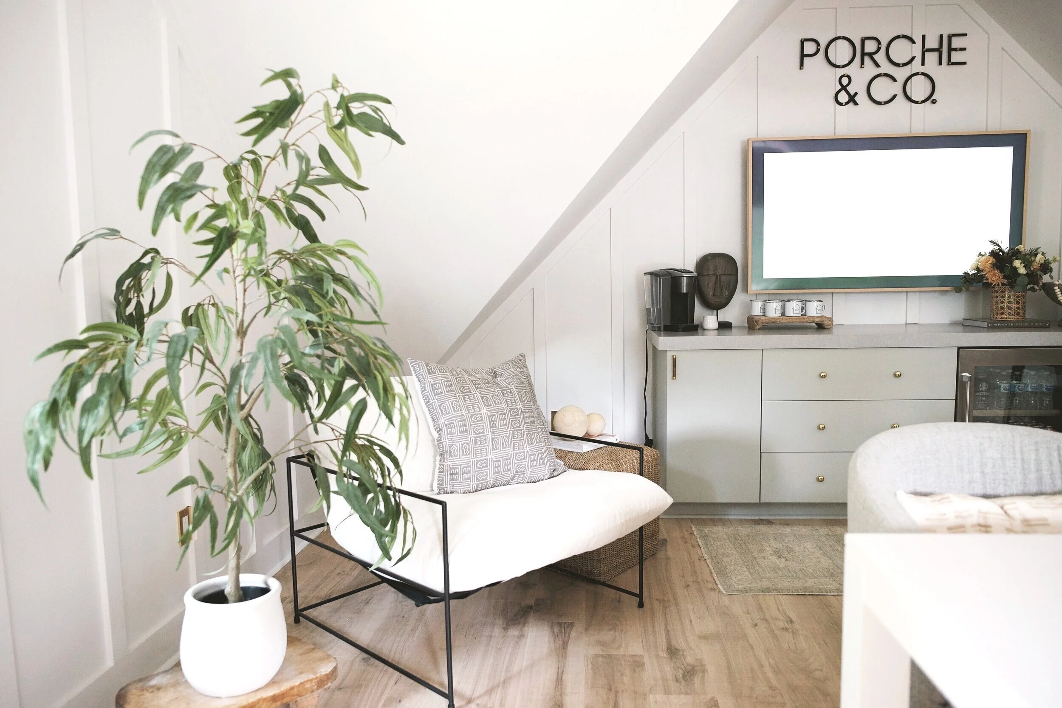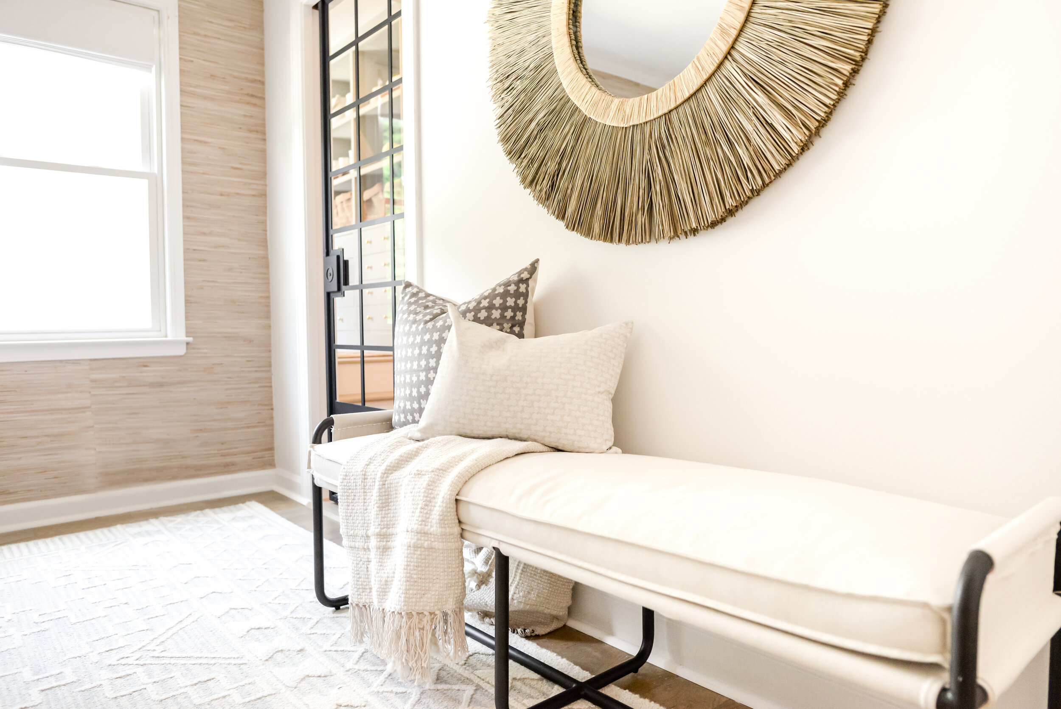Porche & Co. Design Studio Tour
Photographed by House of 88
When we moved into our home almost 5 years ago and immediately completed our large scale home renovation, little did I know what the attic space over our additional garage would hold. Let’s back wayyyy up to the inspection process during our renovation. the additional garage that we built was a stand alone structure utilizing a pull down attic door leading to the unfinished attic space above. On one of our final inspections, the inspector told us that there was a new code in our county— a new structure had to be connected to the main house with a roofline. We could apply for a variance, but that could have taken months and may not even get approved. We were WAY over budget and ready to be done…but we went back to the drawing board and devised a plan to connect the garage to the house with a breezeway. We completed the breezeway, sealed up the pull down attic door that we were no longer needing and passed the inspection! we used this new unfinished space for random seasonal and toy storage.
from time to time, My husband and I would brainstorm what we wanted to make this unfinished space into one day- a guest bedroom? Kids hangout room? Game room? Gym? Man-cave? we never gave it any more thought…until 4 years later that is. Fast forward to the Fall of 2019 when I felt God leading me to follow my passion for Interior Design. I followed my heart, launched my online Interior Design company and started pouring my heart & soul into it. Four months later, I knew this was what exactly I was meant to do. I took the leap of faith and quit my full time job in online advertising in february of 2020.
Exactly one month later, Covid hit. I was very nervous- but God. porche & co. took off and we were able to grow from just me, to a team of 6+ talented women! As we grew, I knew we needed a creative space where we could all come together, work and design. The unfinished room above the garage immediately popped into my mind! It took some convincing, but my husband finally agreed. He decided that he wanted to do the work by himself— at night and on the weekends. he is super handy and for that i am so thankful. He gave up golf for about 5 months and worked SO hard to help me finish the space exactly how i wanted it.
The first thing I did in this space was write proverbs 16:9 on the floor where the pull down attic door originally was— “In their hearts humans plan their course, but the LORD establishes their steps.” god knew what he was doing all along when we were forced to connect this attic space to our house with a breezeway. if we had never done this, the space would have remained an attic forever instead of a usable room that would become my design studio 5 years later. I got to work compiling a vision board (below) and my husband started with the trim work.
I knew I wanted to do crisp white walls in the studio to ensure a bright, airy and welcoming feel. I loved the sloped ceilings in the space, but I wanted to add trim work on the walls to give the space even more dimension and interest. I begged my husband to do board and batten…on every single wall :) Thankfully he obliged and it couldn’t have turned out better! I landed on Sherwin Williams Snowbound in satin for the walls and flat on the ceiling. It is a nice crisp true bright white. i chose sherwin williams emerald designer edition, ‘soft sage’ for the paint on the bookshelves and the bar cabinets. My husband swears by this paint sprayer, nozzle & tip for interior painting- it went on so smooth and clean. He was finished with the painting in two days!
NEXT UP WERE THE FLOORS. FLOORING CAN REALLY COMPLETE A SPACE AND MAKE SUCH A LARGE COHESIVE AND GROUNDING STATEMENT. I KNEW I WANTED NATURAL LOOKING LIGHT FLOORS IN the studio TO CAPITALIZE ON ALL OF THE LIGHT FLOWING IN CONTRIBUTING TO THE BRIGHT AND AIRY FEEL THROUGHOUT. IT WOULD HAVE BEEN TOO EXPENSIVE TO EXTEND OUR WHITE OAK HARDWOODS INTO THIS SPACE. AFTER CONSULTING WITH MY FAVORITE GEORGIA FLOORING COMPANY- FAIRWAY FLOORING- I DECIDED TO GO WITH LAMINATES. THEY ARE DURABLE AND WILL WITHSTAND THE TEST OF TIME AND FREQUENT USE. I WAS ADAMANT ON FINDING A LAMINATE THAT LOOKED NATURAL (NOT PRINTED). WE LANDED ON MOHAWK’S REVWOOD PLUS HARTWICK BEIGEWOOD MAPLE AS THIS WAS A NICE LIGHT WARM FLOOR WITH SUBTLE TEXTURE AND A NATURAL PATTERN. THE FLOOR REALLY BRINGS THE WHOLE SPACE TOGETHER. I COULDN’T BE HAPPIER WITH THE PRODUCT OR THE SERVICE THAT FAIRWAY FLOORING PROVIDED. IF YOU ARE IN THE GEORGIA AND NEED A FLOORING PROVIDER, HEAD TO THEIR WEBSITE AND GIVE THEM A CALL TODAY! mention that emily at porche & co. sent you ❤️
photographed by house of 88
After the FLOORS WENT IN, MY HUSBAND INSTALLED THE HARDWARE ON our CUSTOM ikea bookshelves to finish them off. You can read all about OUR ikea hack here AND HOW HE CONSTRUCTED THE BOOKSHELVES on a blog post to come later this week! I selected these simple affordable brass knobs for the drawers on the bookshelves and bar cabinets.
Opposing the bookshelves are two oversized linen pin boards. these are perfect for any home office space! We love to arrange our client swatches on here to get a really nice cohesive visual OF OUR PROJECTS.
I chose a simple 16’ neutral patterned jute runner in the hallway. This runner comes in various lengths (and a black option too)! You can shop the items we used in our bookshelves, along with very some similar bookshelf styling items, in the carousel below.
We love using ‘coffee table’ books IN THE BOOKSHELVES AND throughout the studio to add height, texture & dimensions. they also help to create a welcomING lived in feel. below are our favorites- a lot of these we used in the studio!
after the paint was completed on the walls and cabinets, the bar countertop was installed. i knew i wanted a really natural looking stone. i wanted the countertops to feel cohesive creating a natural focal point in the space. i decided to use precision stoneworks in atlanta as my fabricator! they are so incredibly knowledgable and their service is top knotch. they recommended cosentino’s silestone et serena quartz which has a concrete like look with subtle white veining against the natural grey coloring. the bar top has a mitered 6 CM edge which gives an upscale thicker look to the countertop. if you are in georgia and need a stone fabricator, go with precision stoneworks FOR ANY COUNTERTOP OR STONE NEEDS. you will not regret it! mention that emily at porche & co. sent you ❤️
photographed by House of 88
I AM AN AVID WATER & COFFEE DRINKER- AND OF COURSE LOVE THE OCCASIONAL GLASS OF WINE OR CHAMPAGNE. A BEVERAGE FRIDGE WAS A MUST IN THE STUDIO! I WASN’T VERY FAMILIAR WITH THE INS AND OUTS OF BEVERAGE COOLERS, SO I TURNED TO THE EXPERTS! I FOUND THIS AMAZING RESOURCE CALLED - ‘JUST ASK AL, THE APPLIANCE EXPERT’. THIS IS AN ONLINE FACEBOOK GROUP WHERE YOU CAN ASK AL WHO IS THE EXPERT ON APPLIANCES AND HE WILL REPLY WITH THE BEST PRODUCT FOR YOUR NEEDS AND A THOROUGH EXPLANATION OF WHY. THEY ARE LAUNCHING A WEBSITE SOON, WHICH IS EXCITING! IT MADE SELECTING THE BEVERAGE FRIDGE SO FAST AND EASY! HERE IS THE BEVERAGE FRIDGE AL RECOMMENDED THAT I ENDED UP PURCHASING FROM PLESSERS.COM FOR THE STUDIO. I ABSOLUTELY LOVE IT- IT HAS ACTIVE CIRCULATION, A WINE CRADLE, HOLDS UP TO 145 CANS, VARIOUS TEMPERATURE SETTINGS, TRI-COLOR LIGHTING OPTIONS AND A LOCK. THERE IS VIRTUALLY ZERO NOISE THAT COMES FROM THE UNIT. I COULDN’T BE HAPPIER WITH THE ONE AL RECOMMENDED! HERE IS THE COFFEE MAKER THAT I WENT WITH FOR THE STUDIO. IT MAKES HOT AND ICED COFFEE WITH K-CUPS!
photographed by House of 88
Frame TVs are all the rage these days. I wanted to see what this was about for the studio. I am now a believer 🎉 The quality of these TVs and the ability to display cohesive artwork within a space instead of a black screen really helps transform a room. I now want one for our main Living Room as well ❤️ There are some great deals on eBay for these- we linked our round up here and in the carousel below::
I KNEW THAT I WANTED AN AREA WITH AT LEAST 4 DESKS WHERE THE TEAM COULD COME AND WORK FROM. I ENDED UP CHOOSING THESE SIMPLE WHITE LACQUERED DESKS WITH A FRONT DRAWER. THE CLEAN LINES AND SIMPLE SHAPE OF THESE DESKS CREATES A NICE FOCAL POINT IN THE CENTER OF THE STUDIO SPACE BELOW THE WOVEN PENDANT. I wanted the desk chairs to be oversized, comfortable and on wheels so we can easily move to each other’s desks to work. I ended up choosing these from Wayfair. They are extremely comfortable and the slipcovered light gray upholstery provides a nice relaxed contrast against the white lacquered desks.
Photographed by House of 88
On the far end of the studio opposing the TV, I wanted to create an inviting seating area for the team to relax in. I selected the Pottery Barn Comfort slipcovered sofa in Performance Everydaylinen™ by Crypton® Home, Ivory. It is extremely comfortable while the slipcovered performance fabric is easily spot treated and machine washable. I selected these affordable wood and cane accent chairs to be placed on both sides of the sofa. In the middle of the seating area is an affordable neutral striped upholstered bench ottoman. I used an 8x10 handwoven wool area rug with a simple plaid pattern in neutral hues to ground the space. I selected gorgeous neutral but patterned linen pillow covers from linen & james to stand out against the ivory sofa and cane backed chairs.
photographed by house of 88
in the back corner beside the bar, i wanted to create a comfortable but refined seating area for another cozy place to lounge and work. i chose a sleek modern black framed accent chair with a plush corduroy cushion a top. this is truly my favorite place to sit in the studio- it feels like you are sinking into a cloud when you sit down. this chair is worth the splurge as it will both elevate and add comfort and function to any space.
Opposing the cozy corner accent chair, i created a rustic vignette full of character and warmth. I found a vintage wooden work table and placed a contrasting light beige lamp with gold detailing a top. a framed matted landscape print from collection prints leans behind the lamp against the board and batten trim work to lend cohesive dimension to the vignette. On the opposite wall space at the top of the entryway stairs, I installed a three stacked 24” wide black matte metal rods to function as upholstery swatch rods. A modern round wall clock with warm birch frame is mounted above the rods.
The PORCHE & CO. logo above the television in the bar area is from an amazing ETSY store. My friends used them for their boutique logo as well, so this seller came highly recommended! The price of metal has nearly doubled, so they are taking a short break waiting for it to come down. Here is another ETSY store that does amazing metal work.
photographed by House of 88
to the left of the window in the breezeway of the studio, i wanted a simple but cohesive piece of artwork. i absolutely love tapestries with a vintage pattern and feel. i decided to order a rug sample (these are usually very affordable) and send it to framebridge to get it framed in a pretty whitewashed frame with an oversized mat surround. below you can find our favorite frames and rug samples to create the same look in your own home::
The entryway to the design studio is one of my very favorite parts! we have an office/landing area that is full of warm natural textures that sets the tone for what is to come in the studio. before completing our design studio renovations, there was a 1970s closet door leading into the breezeway. we replaced this with a gorgeous rustica hardware metal and glass pocket door that makes such an incredible statement. read our blog post on the door to learn more and get a special discount code to order from rustica hardware! behind the door is a vintage wooden bench (i have a large obsession with these) and a statement piece of artwork. we grounded the space with a vintage turkish rug full of muted warm colors. it was important to me that the entryway is welcoming and full of warmth to let visitors know what is to come in the studio.
photographed by house of 88
photographed by house of 88
You can find sources to my designs and home decor favorites linked directly above on my LIKEtoKNOW.it page.
Be sure to “Follow” to stay up to date on everything Porche and Co. & The Porche Place!
**This Post Contains Affiliate Links**
Do you love what we did with this space? Do some rooms or spaces in your house need some designer help but you aren't sure how to get started?
Check out our various Packages through the link below & let's get started designing your dream room(s) today!
Follow these 3 easy steps to get started today:
1. Select the E-Design package from that best works for your design needs
2. Complete the short Client Design Questionnaire on each space
3. Sit back and watch your dream home come to life!
You will have direct access to your designer through messenger throughout the whole process.
Unlimited revisions within 10 days are included with each package to ensure you are completely happy with the end result and ready to bring your design to life!









