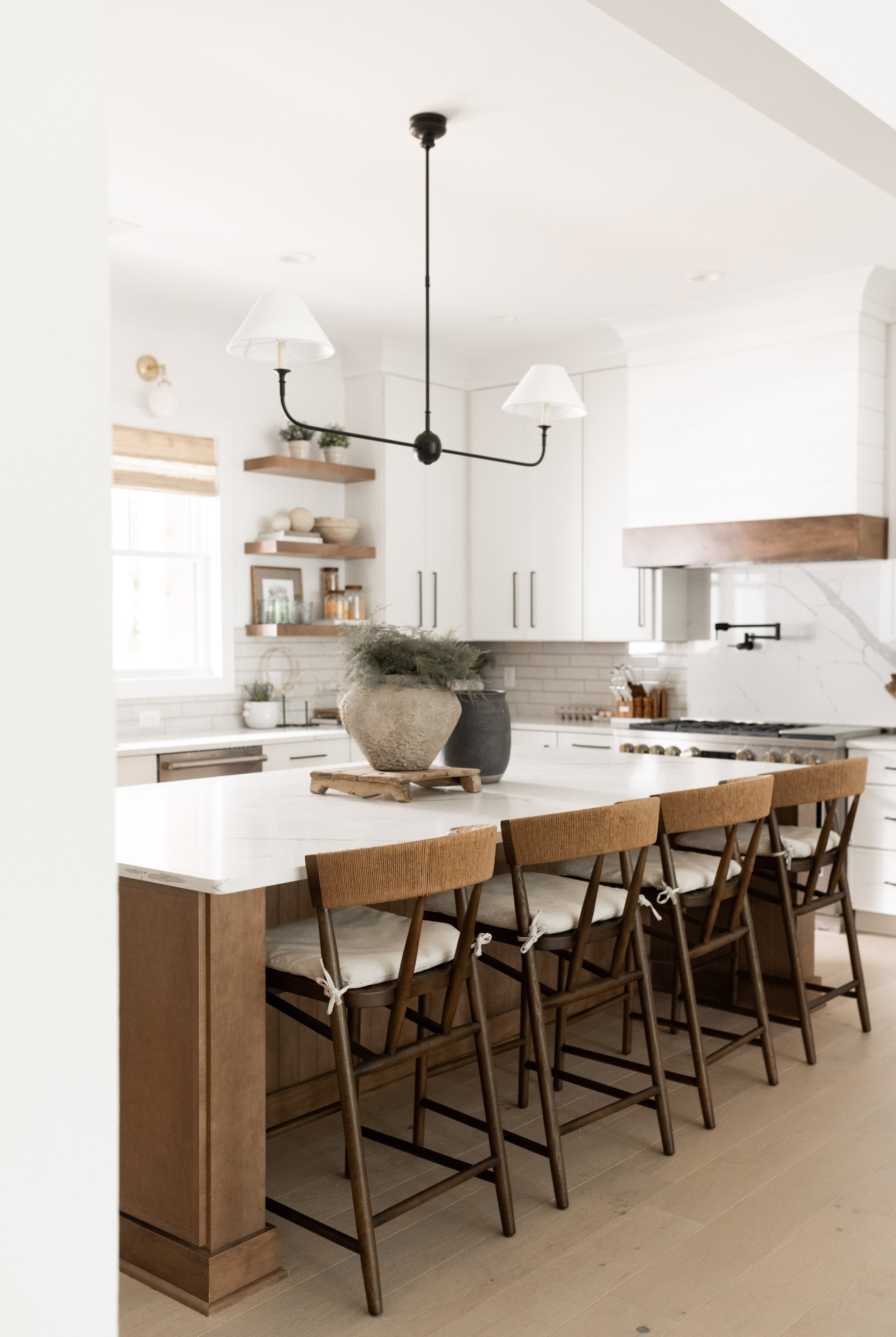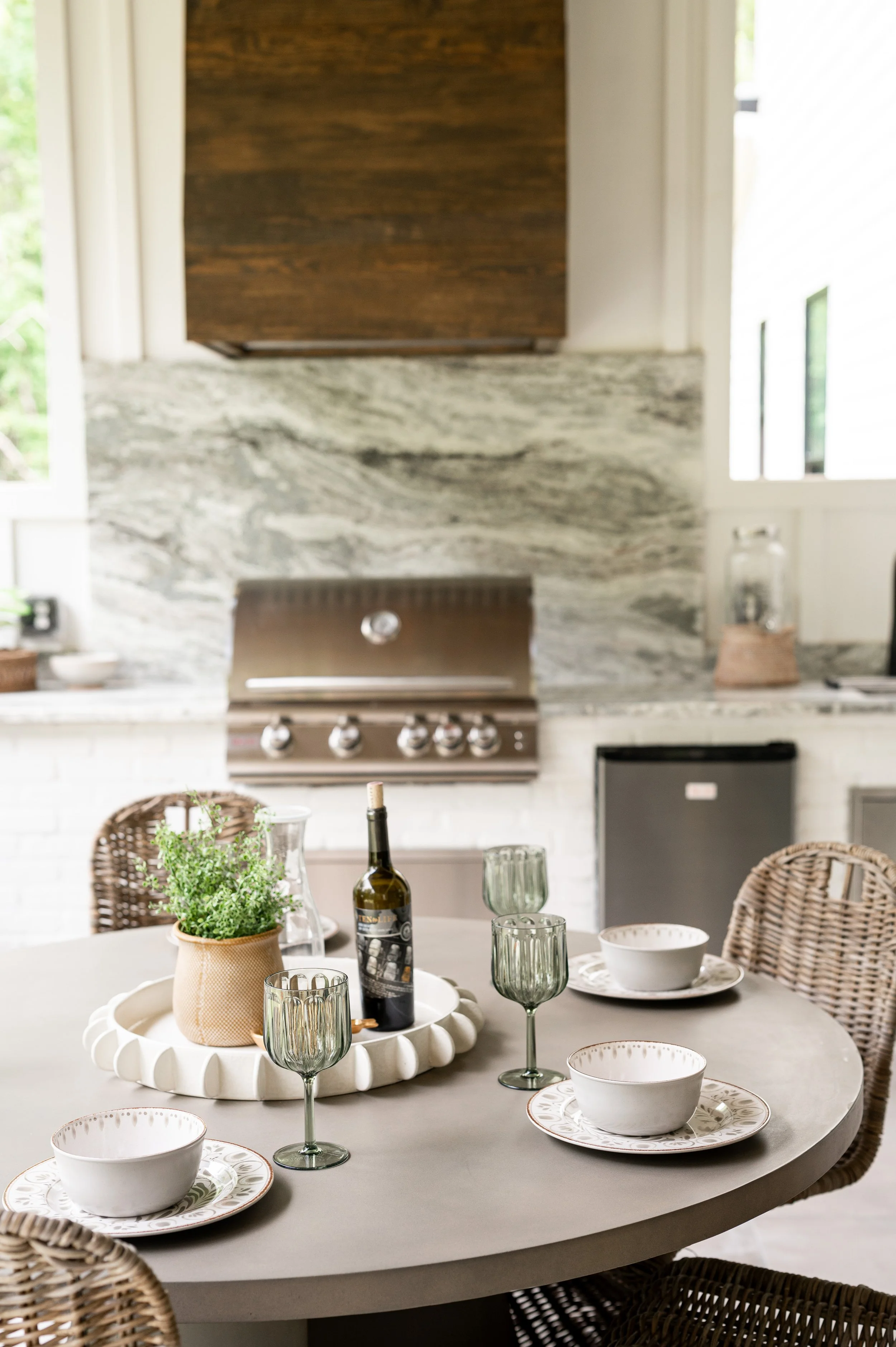Emily’s New Home Tour - Modern Farmhouse in the Countryside of Georgia - Part I
Welcome to part one of our New Home Tour blog series! After months of planning, designing, and making this house feel like home, we're so excited to finally start sharing the finished spaces with you. In this post, we're walking you through four of our favorite rooms so far—the living room, kitchen, upstairs landing, and back patio. Each space has its own personality, and we’ve thoughtfully curated every detail to be both functional and beautiful.
We’ll be linking all the products and decor so you can shop the look and bring a little of this home into yours. And don’t worry—this is just the beginning! Parts two and three of the reveal are coming soon with even more spaces to love, so stay tuned for fresh reveals and all the design inspiration.
our LIVING ROOM
This cozy yet elevated living room is where comfort meets modern farmhouse charm. From the neutral color palette to the mix of textures and layers, we wanted this space to feel welcoming without sacrificing style. The oversized sectional is perfect for family movie nights, and the built-in fireplace wall instantly became the focal point of the room. We kept the decor minimal but intentional—think natural wood accents, cozy throws, and soft, layered lighting.
One of our favorite things about this space is how versatile it feels. Whether we’re hosting friends or curling up with a good book, the layout just works. Scroll THROUGH THE IMAGES OF THIS SPACE to shop everything we used in this room—from the rug , TO THE lighting, TO THE ACCENT WALL, and everything in between!
our KITCHEN
Bright, white, and full of charm—this kitchen is a dream come true. From the white subway tile backsplash to the sleek marble counters and white cabinetry, every inch was designed to feel clean, airy, and modern. The wood open shelving adds warmth and contrast, balancing out the crisp tones with a natural touch.
At the heart of it all? The Monogram stove—hands-down one of EMILY’s favorite splurges—and a matte black pot filler she never knew she needed but now swears by. The matte black accents continue throughout the space, including a gorgeous over-the-counter pendant light that ties everything together (and yes, it’s linked in the photo!). cannot forget the butler’s pantry - it’s the kitchen of my dreams.
We also love the view from the sink—wide windows overlook the front yard firepit where the chickens are usually roaming around, making even dishwashing feel a little more peaceful. There’s almost always a candle lit on the counter, adding the coziest finishing touch to this beautiful and functional space.
our LANDING
This upstairs landing used to be just an empty pass-through space—but now it’s one of the most lived-in and loved corners of the house. By layering textured rugs, adding cozy accent chairs, and hanging velvet curtains for warmth and softness, we turned this space into the perfect mix of function and comfort.
It’s a favorite hangout spot for reading, relaxing, or playing Nintendo (our girls’ current go-to). We brought in a clean, comfy sofa and a storage ottoman that keeps things tidy while still inviting you to kick your feet up. One of our favorite styling details? The gallery wall featuring Etsy horse prints framed in our go-to Pottery Barn frames—it’s a personal and polished touch that ties the space together.
There’s even a beautiful wooden checkers game that stays out all the time—it’s just as fun to play as it is pretty to look at. Proof that every space in your home, even the in-between ones, can be designed for real life and real moments.
our BACK PATIO
Now this is the heart of the home. Thanks to the oversized walk-out glass doors that are almost always open, the back patio truly feels like an extension of the living space—blurring the line between indoors and out in the best possible way.
This outdoor area was designed with connection in mind. On one side, there’s a built-in grill and cooking station that makes entertaining (or weeknight dinners) effortless. On the other side, you’ll find the coziest outdoor fireplace surrounded by our well-loved Outter furniture set—we brought it with us from our previous home because we couldn’t imagine relaxing without it. We also added a conversational table from Wayfair, and it’s become our nightly gathering spot, whether we’re eating, chatting, or just enjoying the breeze.
And the best part? Soon the backyard will be home to our mini horses—yes, really! They’ll have room to roam while keeping an eye on the chickens, of course. Rain or shine, this patio is our favorite place to be.
Are you interested in these designs for your own home?
Every room in Emily’s new house was carefully crafted by Porche & Co. At Porche & Co, we specialize in helping you design a home that works beautifully and feels like you. Through our virtual design services, we can guide you in choosing layouts, furniture, colors, and materials—even before your move-in date. Whether you need help with just one room or the entire house, we’re here to make your move a stylish, seamless experience.
👉 See our design services HERE.
If you need even more hand holding in designing the spaces within your home, we are HERE for you! Be sure to checkout our online interior design services. We have brought our renowned Modern Classic Porche & Co. design aesthetic into thousands of homes throughout the country through our virtual design services. Below are a few recent rooms we have designed. We would love to design yours today! Explore our online Design Studio here.
Be sure to “Follow Us” to stay up to date on everything Porche and Co. & The Porche Place!
**This Post Contains Affiliate Links**
Do you love what we did with this space? Do some rooms or spaces in your house need some designer help but you aren't sure how to get started?
Check out our various Packages through the link below & let's get started designing your dream room(s) today!
Follow these 3 easy steps to get started today:
1. Select the E-Design package from that best works for your design needs
2. Complete the short Client Design Questionnaire on each space
3. Sit back and watch your dream home come to life!
You will have direct access to your designer through messenger throughout the whole process.
Multiple revisions are included with each package to ensure you are completely happy with the end result!























