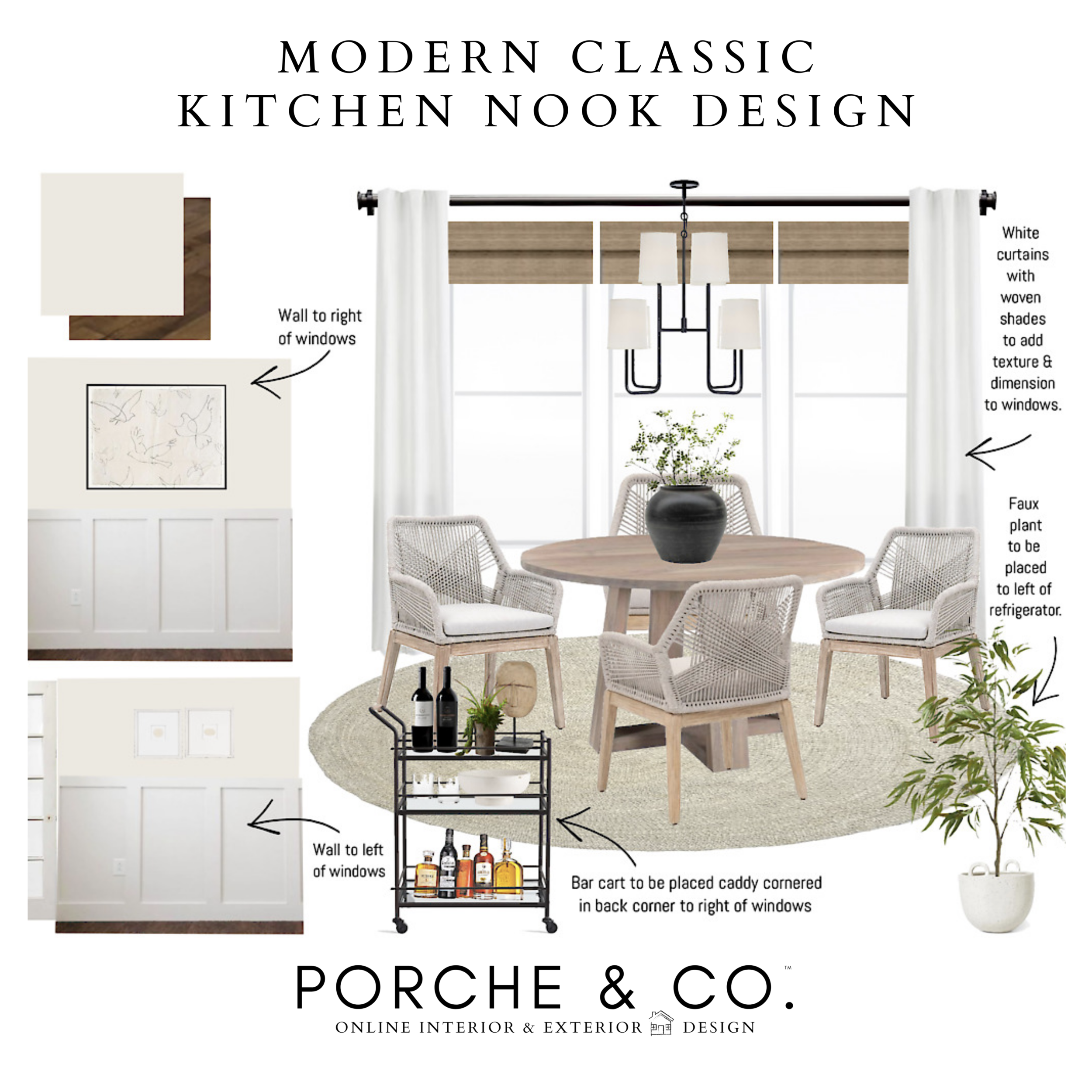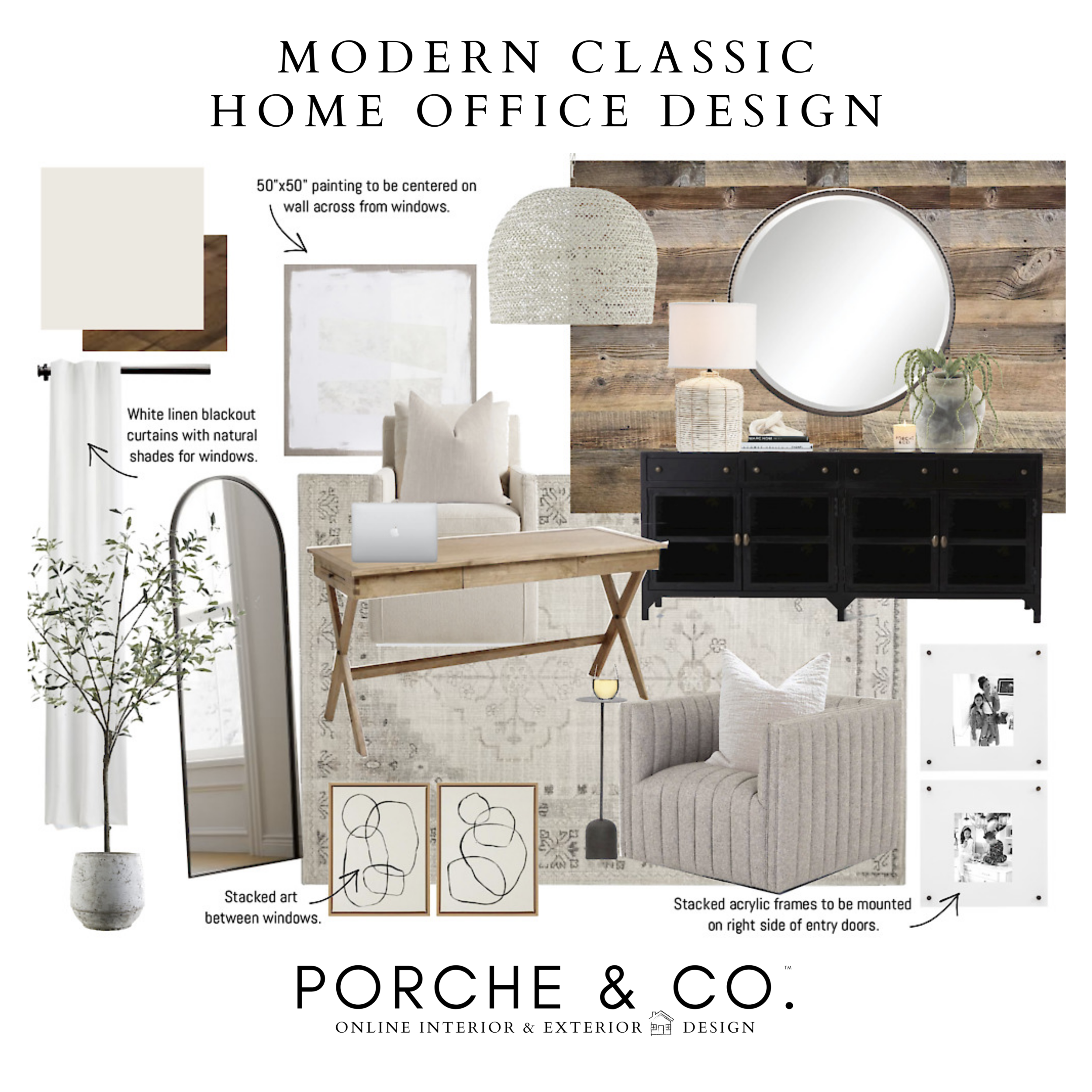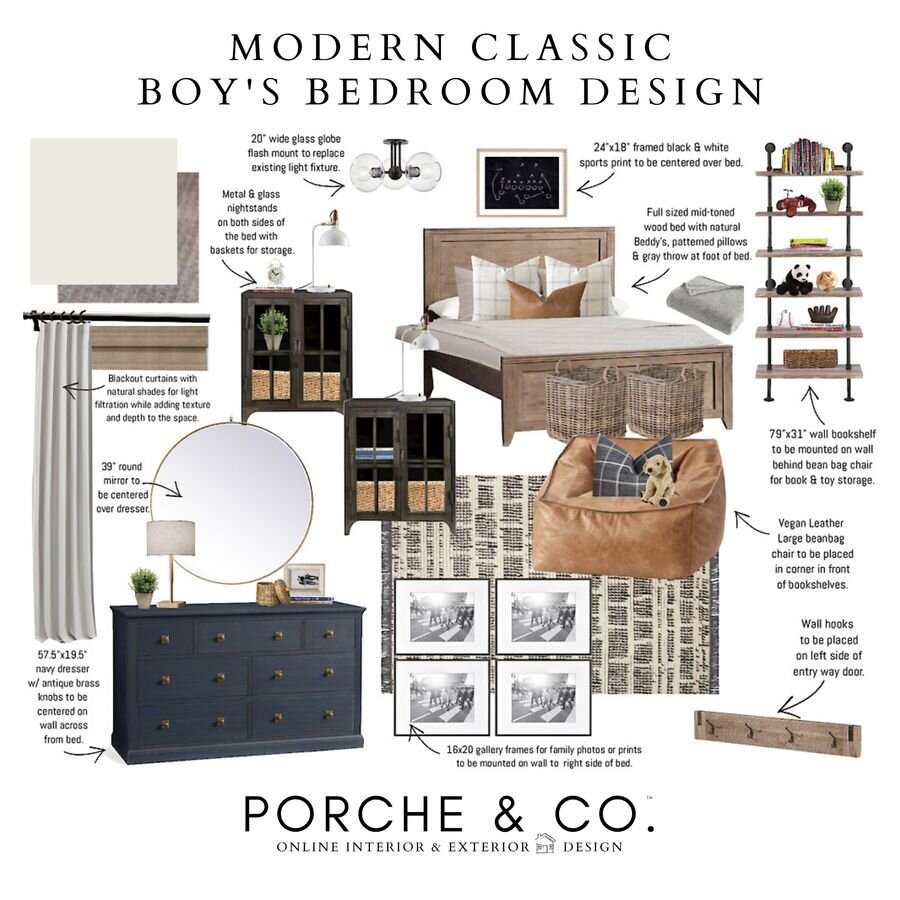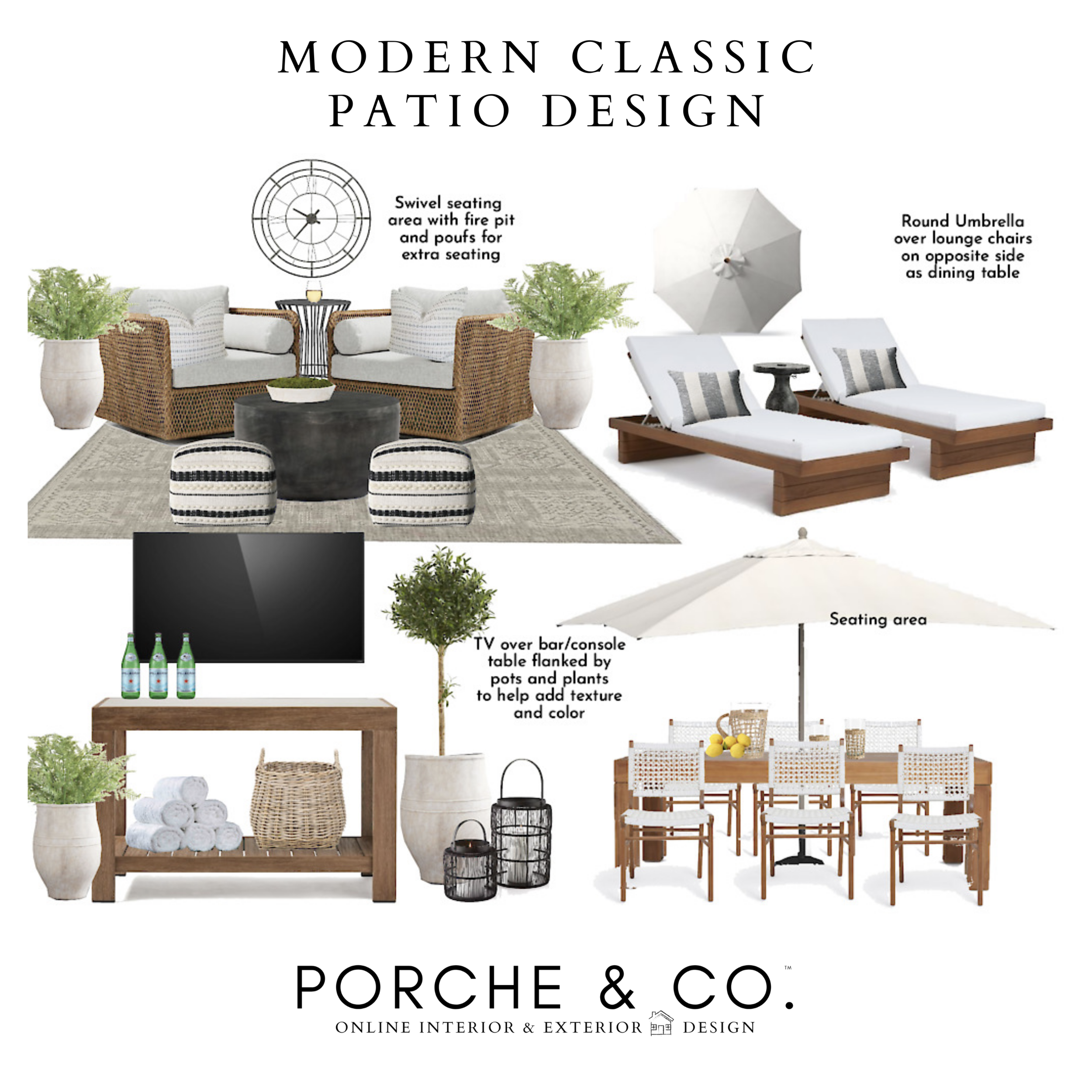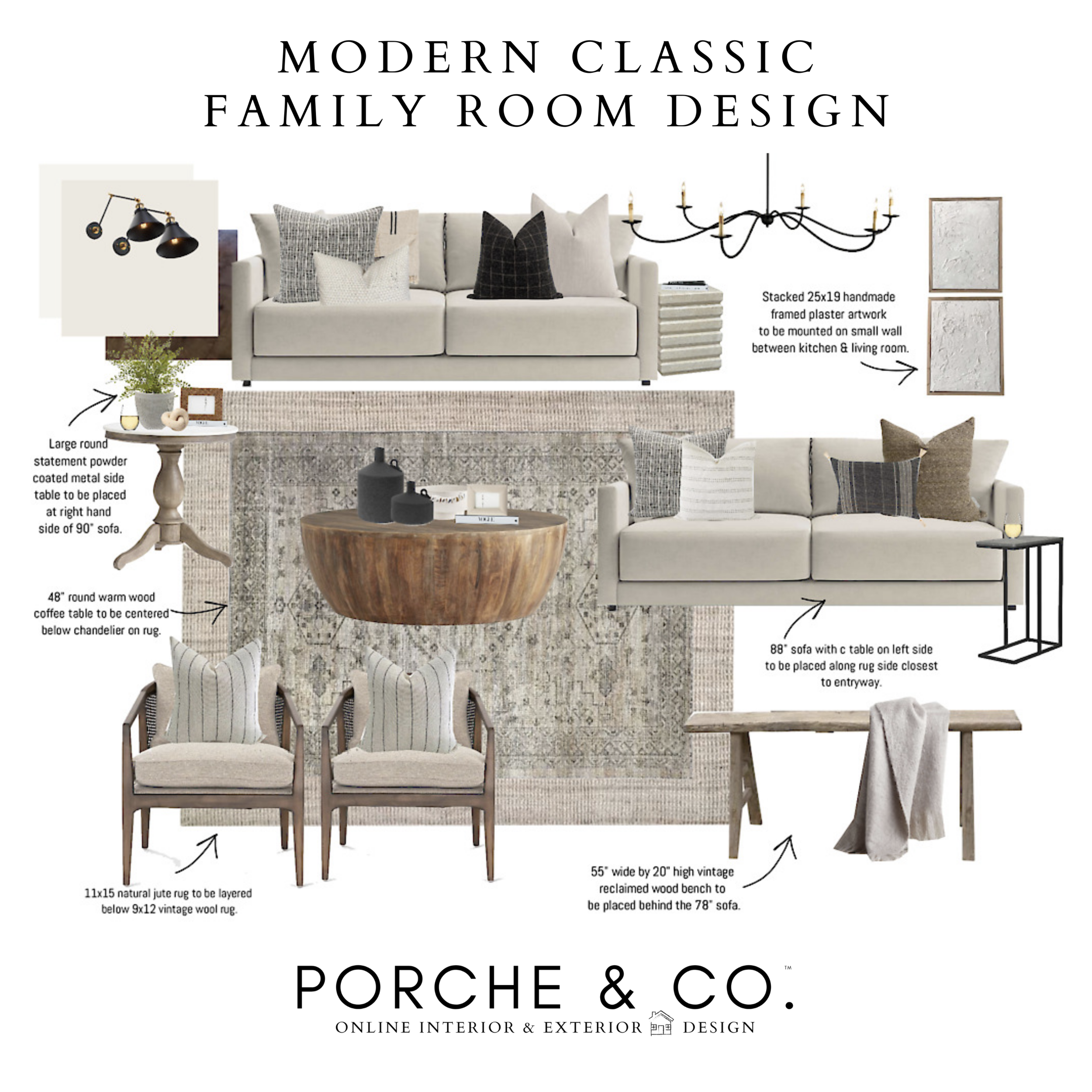E-Design Client Feature :: Modern Classic Room Designs for Anna (@BlushingRoseStyle) - 2D Vision Board Packages :: Porche & Co.
PACKAGE SELECTION : 2D VISION BOARD
ROOM CHOICE : Living Room, Home Office, Boy’s Bedroom, Breakfast Nook & Exterior Patio
DESIGN OVERVIEW :
We were honored to have a part in designing these spaces within Anna’s gorgeous new home (@Anna_brstyle)! Her house is going to be full of classic elements with a timeless transitional look and a unique twist. Below you can find an overview of each space we have designed so far below:
LIVING ROOM Detail:
When designing Anna’s Living Room, we wanted to achieve a timeless transitional look with interesting focal points found throughout the space for the eye to not only be drawn to, but also to rest on. We wanted create a welcoming, functional space for her family that is full of texture and muted warm neutrals to compliment the black and natural tones found throughout. We chose a layout for the space that allowed for maximum entertaining and seating for her & her family.
We layered two rugs in this room to create slight dimension and pattern that will provide a nice cohesive backdrop to ground the space. The warm natural texture of the lower jute rug creates a solid but textured backdrop for the more colorful but muted 8x10 wool rug a top. We selected a wool rug for the Living Room due to wool’s resilient and durable qualities. Wool rugs can withstand the elements of life for many, many years without showing signs of wear. They can often be more expensive, but truly hold their value for years to come and are worth the investment in a high-traffic space. Pro Tip:: If you invest in a wool rug for your space, be prepared for very frequent vacuuming for around 6-9 months. I promise that they WILL stop shedding, but initial frequent vacuuming is a must.
For seating in Anna’s Living Room, we selected two sleek and clean lined sofa with down-blend seat cushions to lend maximum comfort for relaxing. The vintage bench pulls in the warm wood tones found throughout the space and sets the tone for the natural textures and tones to come. We chose one of our favorite round oversized coffee tables for this space. The warm tobacco washed tones create a nice soft focal point below the round chandelier. This table is lower than standard coffee tables which provides a unique look as well as functional foot and drink rest for the surrounding sofas.
We are SO excited to see Anna’s Living Room come to life in a few months! It is sure to be a space her family will enjoy for many years to come ❤️
You can easily shop the her Living Room space below:
EXTERIOR PATIO Detail:
For Anna’s patio design, we wanted to keep the color palette cohesive with the other designs throughout the interior of her home to ensure that the spaces flow together seamlessly. We pulled in the same natural tones in the patio space that we employed throughout her interior. The goal was to create a beautiful outdoor oasis where her family & friends can relax, entertain, and enjoy for many Summers to come!
We selected swivel seating from West Elm along with poufs that can be easily moved around to provide additional seating options. We added lots of plants and greenery to lend additional texture and color to the space. The outdoor dining table and chairs will be covered by an oversized rectangular umbrella to provide shade and function while eating outside on those hot Summer days. This will be the perfect place to entertain and have delicious dinners outside in the nice seasonal months.
This is going to be such a fun outdoor oasis for Anna and her family! You can find the sources linked below::
KITCHEN NOOK Design:
How gorgeous is this kitchen nook?! We wanted to keep it simple and functional while remaining consistent with the color palette and design throughout the Living Room as these two spaces are part of an open concept layout connected by the Kitchen. We love the shape of these woven back dining chairs. They add so much dimension and texture against the warm wood dining table. We chose white curtains with woven shades to add dimension and warmth to the windows!
You can shop easily the space below:
BOYS BEDROOM Design:
For Anna’s sons bedroom, we wanted to create a timeless space that would grow with him for years to come. She did not want a themed room, so we kept it simple, masculine and classic. For his bed, we selected the Charlie low footboard bed in the Smoked Grey finish to create a nice warm focal point in the room. We chose a light geometric tufted wool 5'x8" rug to be placed under the bed (about 2 feet in front of the nightstands) to ground the space with texture, pattern and dimension. The rug will provide contrast on the grey/beige carpet further helping to brighten the space. The dark metal masculine nightstands are a nice contrast beside the wooden bed. The nightstands have shelves for books and storage baskets for toys & trinkets.
The Charlie Extra Wide Dresser in Navy with antique brass knobs will fit perfectly on the wall opposite the bed and provide plenty of clothes storage. The 39" round mirror a top will help brighten the room reflecting the natural light flowing in from the window back into the space. The wall mounted bookshelves will compliment the wood tones found in the bed while providing plenty of storage for books and toys. The leather beanbag reading chair is the perfect size to be placed below the bookshelves lending additional warmth to the space. The natural light flowing in through the window will provide ample reading light along with the lamp on the nightstand to the left of the chair.
This will be a space her son can enjoy now and in the years to come! You can shop the space below:
HOME OFFICE Design:
We are so obsessed with this gorgeous office space that Anna will use daily to grow her business! Our focus was to create a nice productive space that generates creativity and inviting warmth. We added some bright and modern elements to the space which helps tone down the accent wall (that was added by the previous owners) and create a really inviting feel in the space utilizing the warm tones of the wall as a cohesive accent instead of a stark addition. The black metal console is the perfect subtle contrast to the wood accent wall and the oversized round mirror creates a soft and bright focal point along the wall removing some of the focus from the wood planks. The mirror will reflect the light back into the space allowing the room to feel larger and brighter.
The natural wooden desk is comprised of simple sleek lines and will cohesively pull in the wood tones of the accent wall into the center of the space. The colors found within the selected artwork will further pull these tones throughout the space. The bright woven coco beaded chandelier and natural wool rug will add texture, dimension and a grounding brightness to the space.
We are so excited to see Anna’s office come to life and know that she will enjoy working in here for years to come! Shop the space below:
Be sure to “Follow Us” to stay up to date on everything Porche and Co. & The Porche Place!
**This Post Contains Affiliate Links**
Do you love what we did with this space? Do some rooms or spaces in your house need some designer help but you aren't sure how to get started?
Check out our various Packages through the link below & let's get started designing your dream room(s) today!
Follow these 3 easy steps to get started today:
1. Select the E-Design package from that best works for your design needs
2. Complete the short Client Design Questionnaire on each space
3. Sit back and watch your dream home come to life!
You will have direct access to Emily through messenger throughout the whole process.
Multiple revisions are included with each package to ensure you are completely happy with the end result!


