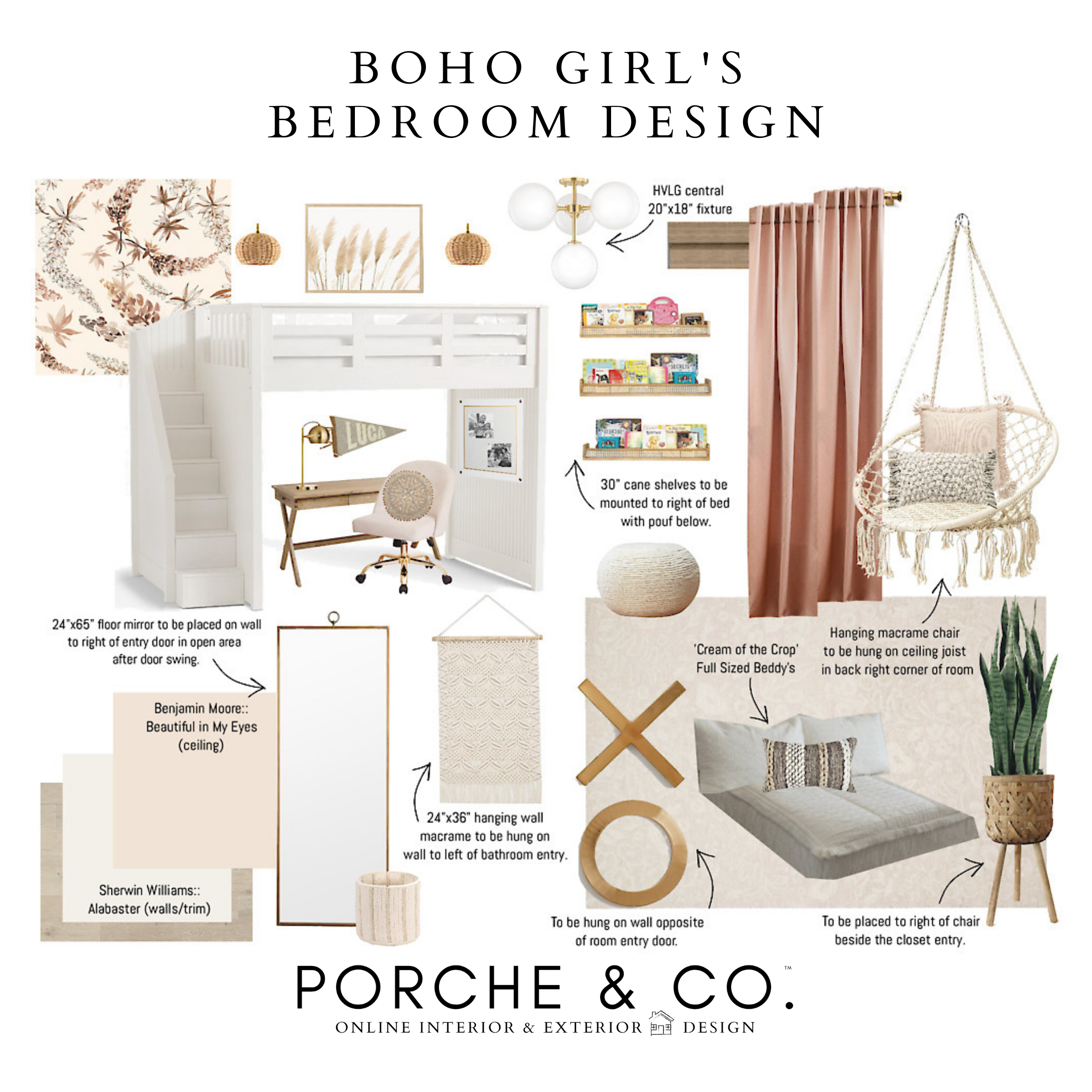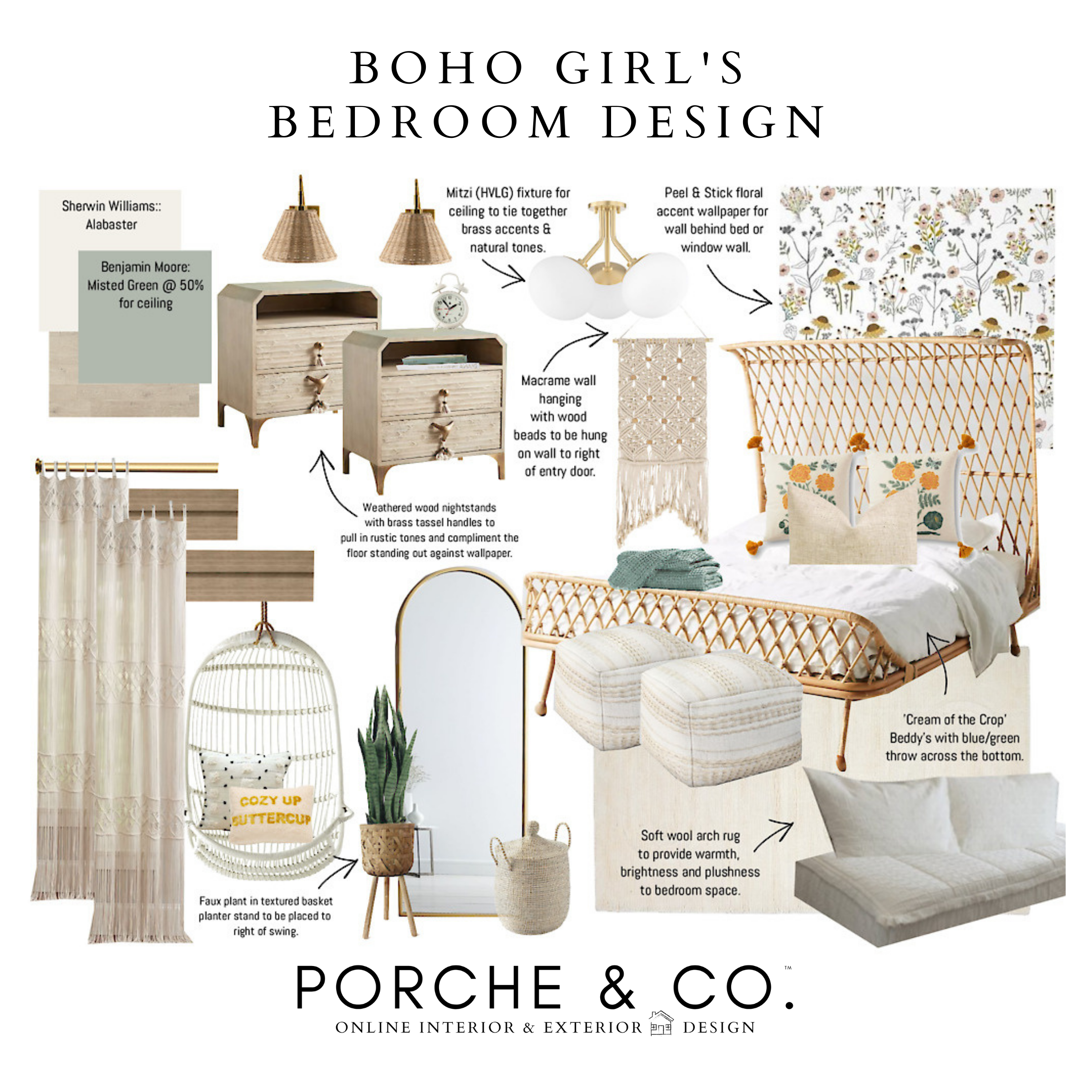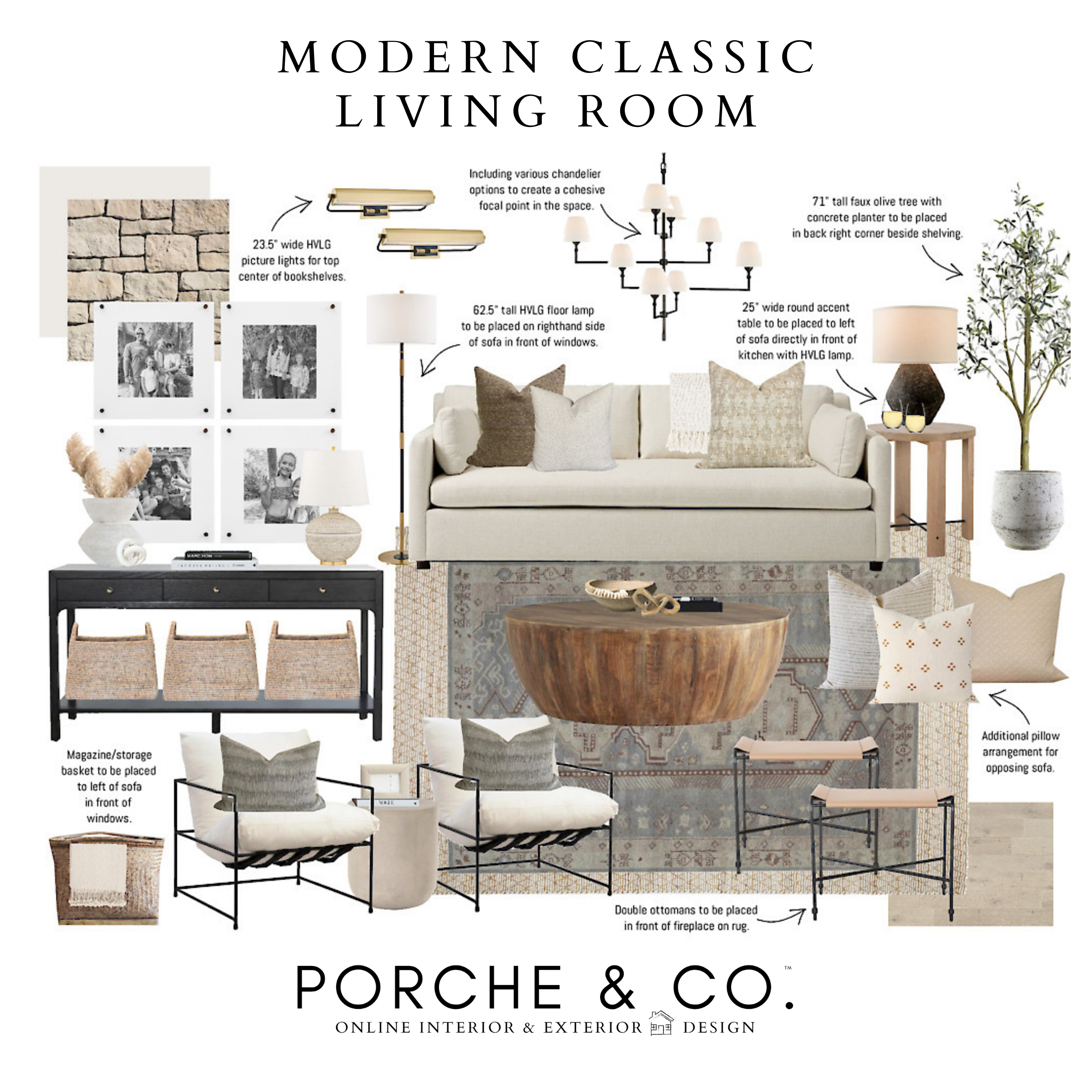E-Design Client Feature :: Modern Classic Room Designs for Jena Green - 2D Vision Board Packages :: Porche & Co.
PACKAGE SELECTION :: 2D VISION BOARD
ROOM CHOICE :: Living Room & Girl’s Boho Bedrooms
DESIGN OVERVIEW ::
We had SO much fun over here at Porche & Co. creating these spaces in Jena’s gorgeous new build home (@JenaGreen920)! Her house is going to be full of classic elements with unexpected and unique twists throughout each space. It is going to be both enchanting and welcoming- full of timeless warmth and cohesive interest. She is taking the phrase “Pinterest worthy” to a new level and we are so blessed to be a part of it ❤️ You can find an overview of each space we have designed so far below::
LIVING ROOM Detail::
When designing Jena’s Living Room, we wanted to achieve a timeless transitional look with interesting focal points found throughout the space for the eye to not only be drawn to, but also to rest on. The goal in this room was to create a welcoming, warm functional space for her family to relax, enjoy each other’s company and make memories in with friends and family alike. We filled the space with natural textures and muted warm neutrals that compliment the cooler black accents and natural tones found throughout. Jena’s loves boho influences so we were sure to incorporate some subtle boho touches throughout the space.
We layered two rugs in this room to create subtle dimension and pattern that will provide a nice cohesive backdrop to ground the space. The warm natural texture of the lower jute rug creates a solid but textured backdrop for the more colorful but muted 8x10 wool rug a top. We selected a wool rug for the Living Room due to wool’s resilient and durable qualities. Wool rugs can withstand the elements of life for many, many years without showing signs of wear. They can often be more expensive, but truly hold their value for years to come and are worth the investment in a high-traffic space.
For seating in Jena’s Living Room, we selected two sleek and clean lined sofa with down-blend seat cushion to lend maximum comfort for relaxing. The bench seat functionality allows for maximum comfort while reclining and relaxing as you avoid the cushion separation of a standard sofa. We chose one of our favorite round oversized coffee tables for this space. The warm tobacco washed tones create a nice soft focal point below the round chandelier. This table is lower than standard coffee tables which provides a unique look as well as functional foot and drink rest for the surrounding sofas.
On the main side wall in Jena’s Living Room opposing the windows, we created a modern clean gallery wall with oversized acrylic frames. These will help to add height and dimension to the wall, while also creating a simple bright and unique focal point with the oversized frames and black & white family photos. We placed a long black console table with gorgeous simple brass knobs below the gallery wall which will create a nice simple and functional focal point grounding the oversized frames. The black wood of the console further ties together the black accents found throughout the space- framed windows, lower cabinets, range hood etc. We love how the knobs on the console and the round brass metal accents on the frames play off of each other being the same shape and similar size. The baskets on the bottom shelf of the console will help warm up the vignette while providing functionality for blanket, shoe or game storage.
We are SO excited to see Jena’s Living Room come to life in a few months! It is sure to be a space her family will enjoy for many years to come ❤️
You can easily shop the her Living Room space below:
BOHO BEDROOM #1 Detail::
Jena and her daughters are Boho obsessed and we are HERE.FOR.IT! This is such a timeless theme that brings loads of natural textures and warm tones into a space. Utilizing Boho details was perfect to create an inviting and relaxing bedroom that her girls are sure to enjoy for years to come!
We knew we would be designing rooms for both of Jena’s daughters, so we wanted to ensure consistency among the bedrooms while still giving each of them individuality and uniqueness that they love in each of their rooms. Early on in the design process, Jena and I decided that we wanted a few key elements in each of the girl’s bedrooms. The first was that each child would get a hanging chair in their room. If there is space in a child’s room- this is always a really fun touch. Hanging chairs create such a neat and fun spot for a child to relax, play or read in. We have a blog post on how to easily hang a hanging chair or swing here as well ❤️
In addition to a hanging chair, we also knew that we wanted to give each girl a fun whimsical accent wall in their bedroom. We carefully selected the wallpaper in each room according to their personalities. We chose prints that they wouldn’t easily outgrow a few years down the road. Another element that we knew we wanted to incorporate in both rooms were dimmable bedside reading sconces. If you are building and have children, be sure to have your electrician wire for bedside sconces- you will NOT regret this. We selected natural woven sconces with brass/gold accents in both of the bedrooms. The last element that we knew we wanted each child to have in their room is a Beddy’s bedding set. In both of their bedrooms, we went with the “Cream of the Crop” set that boasts off-white natural tones and subtle woven textures. Jena’s girls (and my girls!) both currently have Beddy’s on their beds and we both knew that this was a MUST in their new rooms as well. You can use code PORCHE at checkout on Beddy’s website to receive 15% off your entire purchase!
As this bedroom is for Jena’s oldest daughter, we wanted to employ slightly more mature tones that she won't outgrow in her teenage years to come. For the ceiling, we recommended Benjamin Moore Misted Green at 50%. This is such a fun, bold but classic green color that will look beautiful paired with the boho decor in this room along with the wallpaper accent wall. Speaking of the bed, how INCREDIBLE is this one? It will create such a fun and bold statement in the room and against the accent wall behind it. The bedside tables are another one of my favorite parts of this room. The natural tones keep them classic and timeless while the corner shapes and fun knobs add a unique and boho touch. The light fixture that we selected in this space will create a such a fun statement without overwhelming the room. This fixture will also help tie together the brass/gold metal accents found throughout the space.
This is going to be such a fun, whimsical and timeless room! You can find the sources linked below::
BOHO BEDROOM #2 Detail::
This bedroom was actually the first of the two bedrooms that we designed! Jena’s youngest daughter was adamant on a loft bed- I mean what young child wouldn’t want a loft bed?! #DREAMS right?! We based the design around the gorgeous whimsical boho wallpaper that will create the accent wall behind her loft bed. Underneath the bed within the loft will be a desk space for homework, coloring and drawing. The cane bookshelves will be placed on the remaining wall space beside the loft bed and will create a warm and inviting reading corner with the plush ottoman below. So easy to grab a favorite book then head to the hanging chair to curl up and dive on in ❤️ We also firmly believe that a full length mirror is a must for any girl’s bedroom (we love putting these in adult bedrooms as well). They not only provide function in choosing the perfect ensemble, but also reflect copious amounts of inviting natural light back into a space allowing it to feel larger and welcoming.
Another one of my favorite parts about this bedroom design are the woven sconces that surround the boho framed print at the top of the loft space. This will ensure adequate reading light and allowing dimmable evening lighting in the room as well. The main ceiling fixture will tie in the brass/gold accents found throughout while also creating a fun statement in the center of the room.
In this bedroom, we wanted to employ more mature tones that she won't outgrow in her teenage years. For the ceiling, we recommended Benjamin Moore In My Eyes on the ceilings (it is a very pale blush/peach color without being too pink) and Alabaster for the walls (a warmer and creamier white that will blend well with the Boho tones/colors and wood floors).
This bedroom is so feminine, chic and full of timeless textures and warmth! You can shop easily the space below::
Be sure to “Follow Us” to stay up to date on everything Porche and Co. & The Porche Place!
**This Post Contains Affiliate Links**
Do you love what we did with this space? Do some rooms or spaces in your house need some designer help but you aren't sure how to get started?
Check out our various Packages through the link below & let's get started designing your dream room(s) today!
Follow these 3 easy steps to get started today:
1. Select the E-Design package from that best works for your design needs
2. Complete the short Client Design Questionnaire on each space
3. Sit back and watch your dream home come to life!
You will have direct access to Emily through messenger throughout the whole process.
Multiple revisions are included with each package to ensure you are completely happy with the end result!











