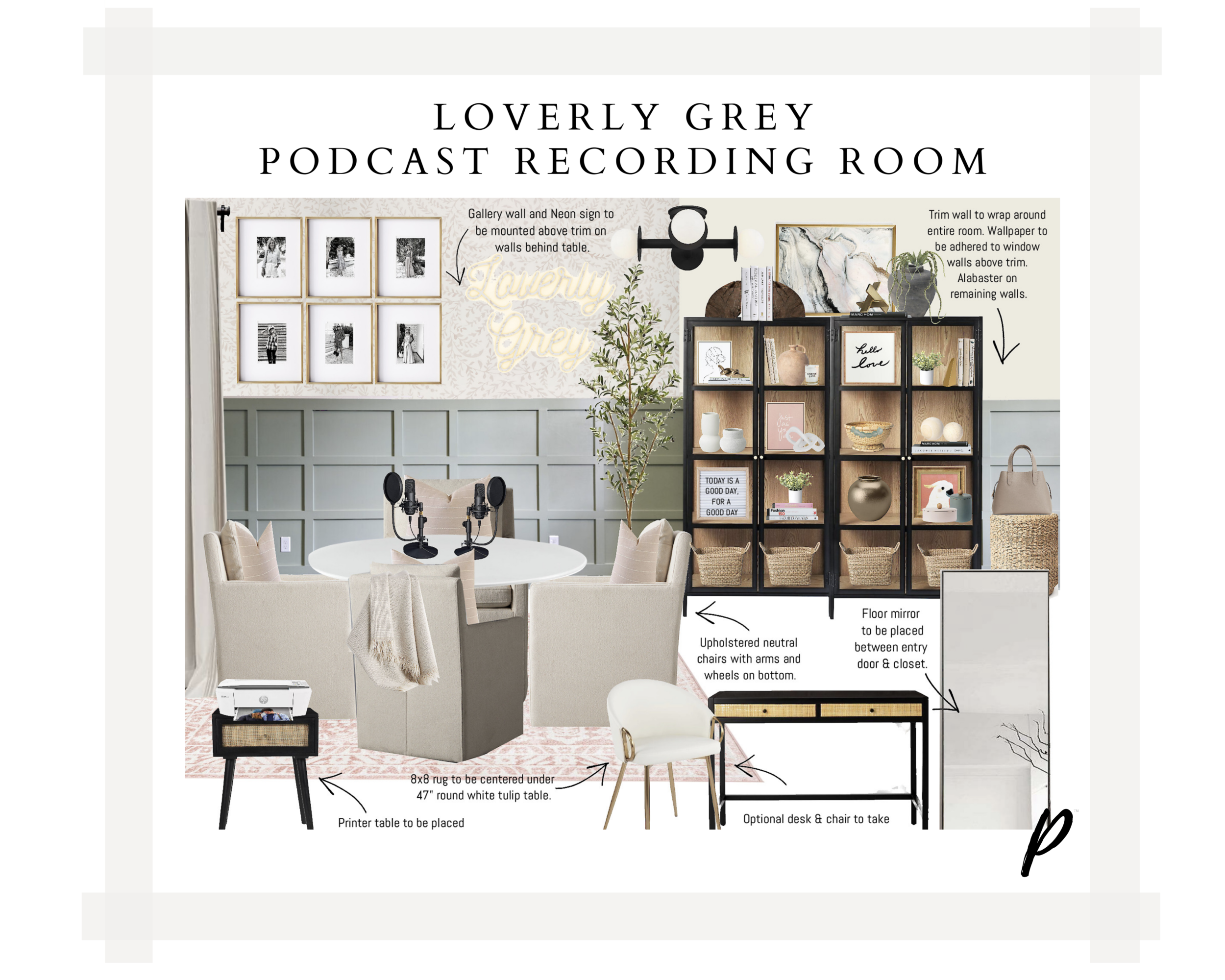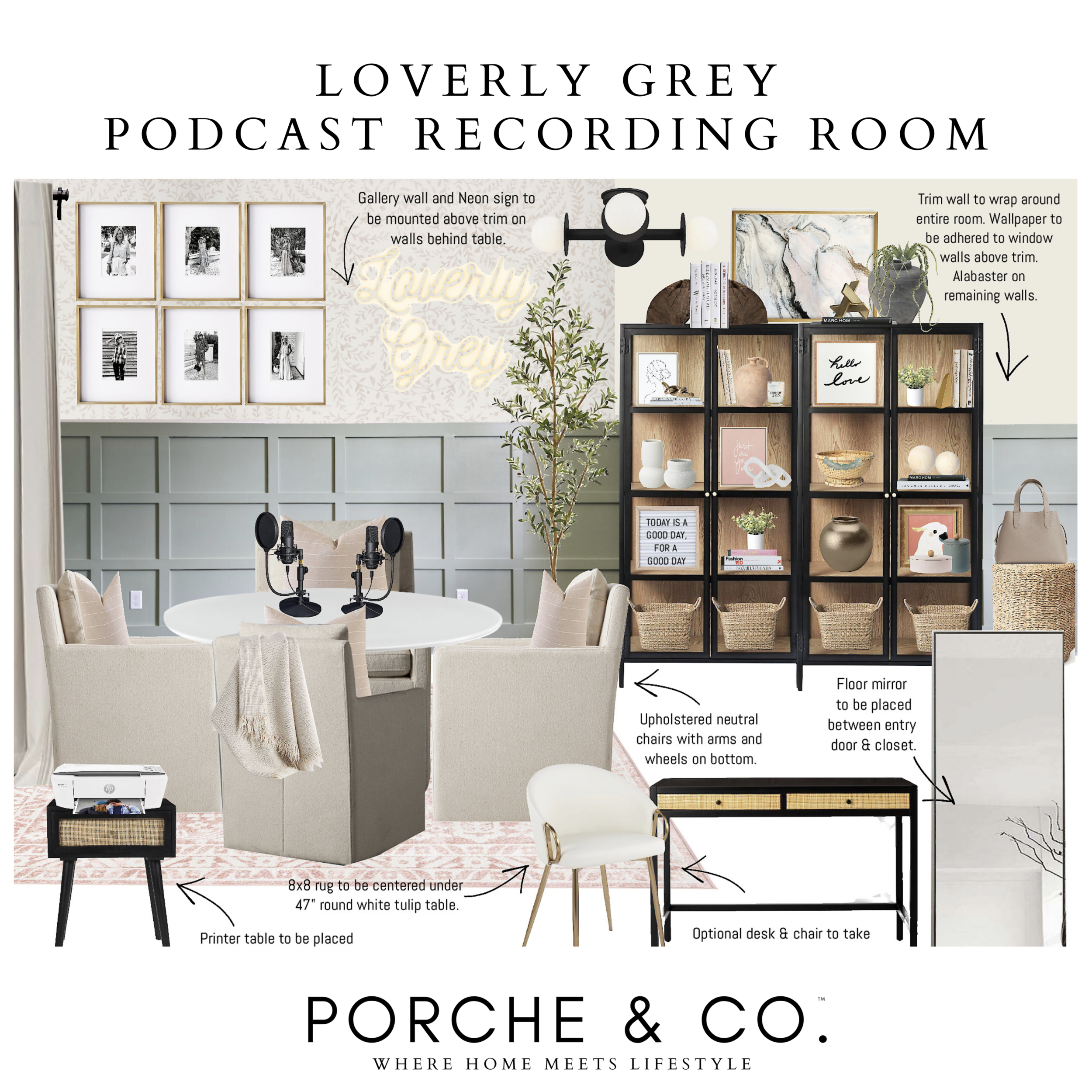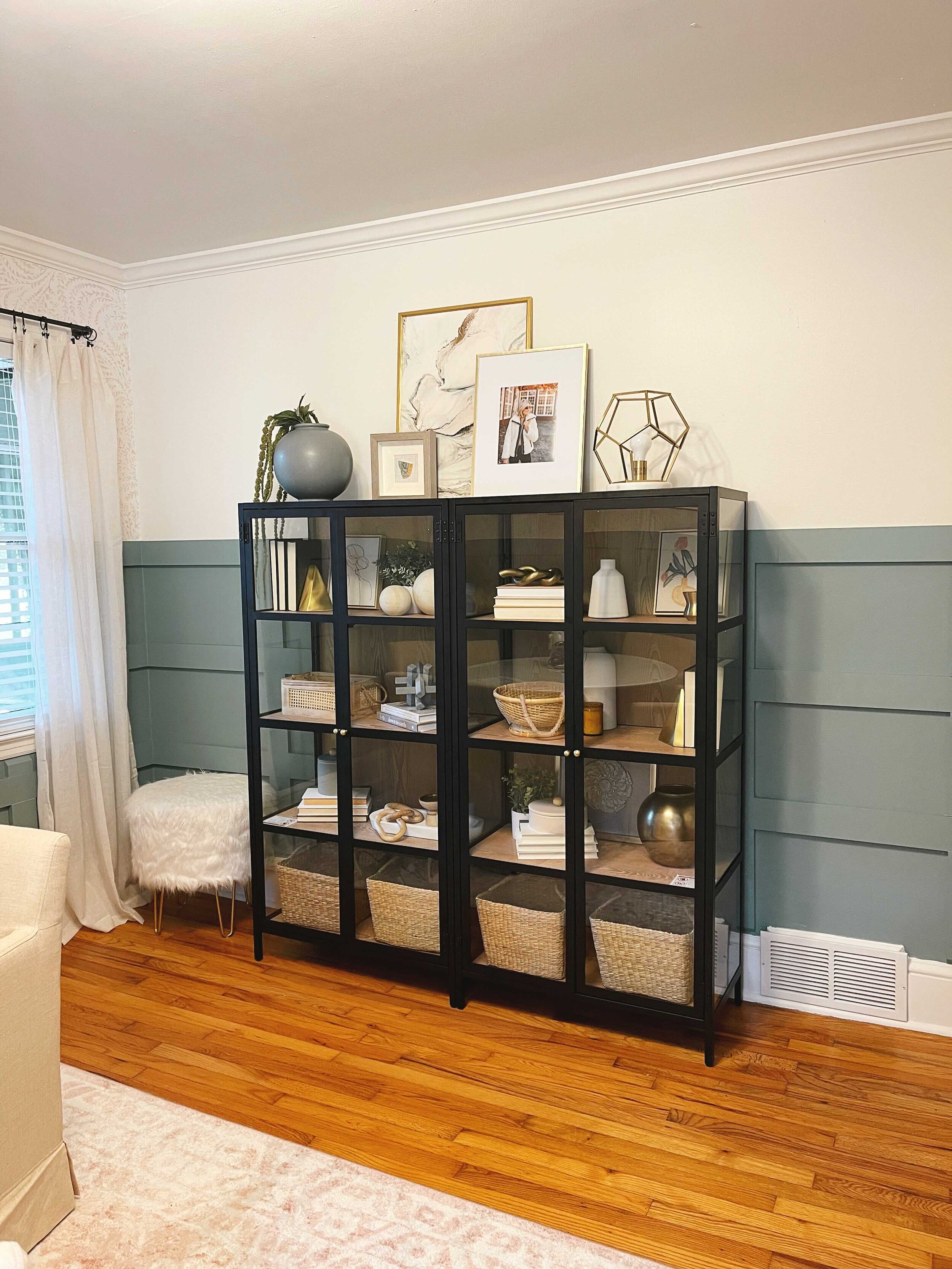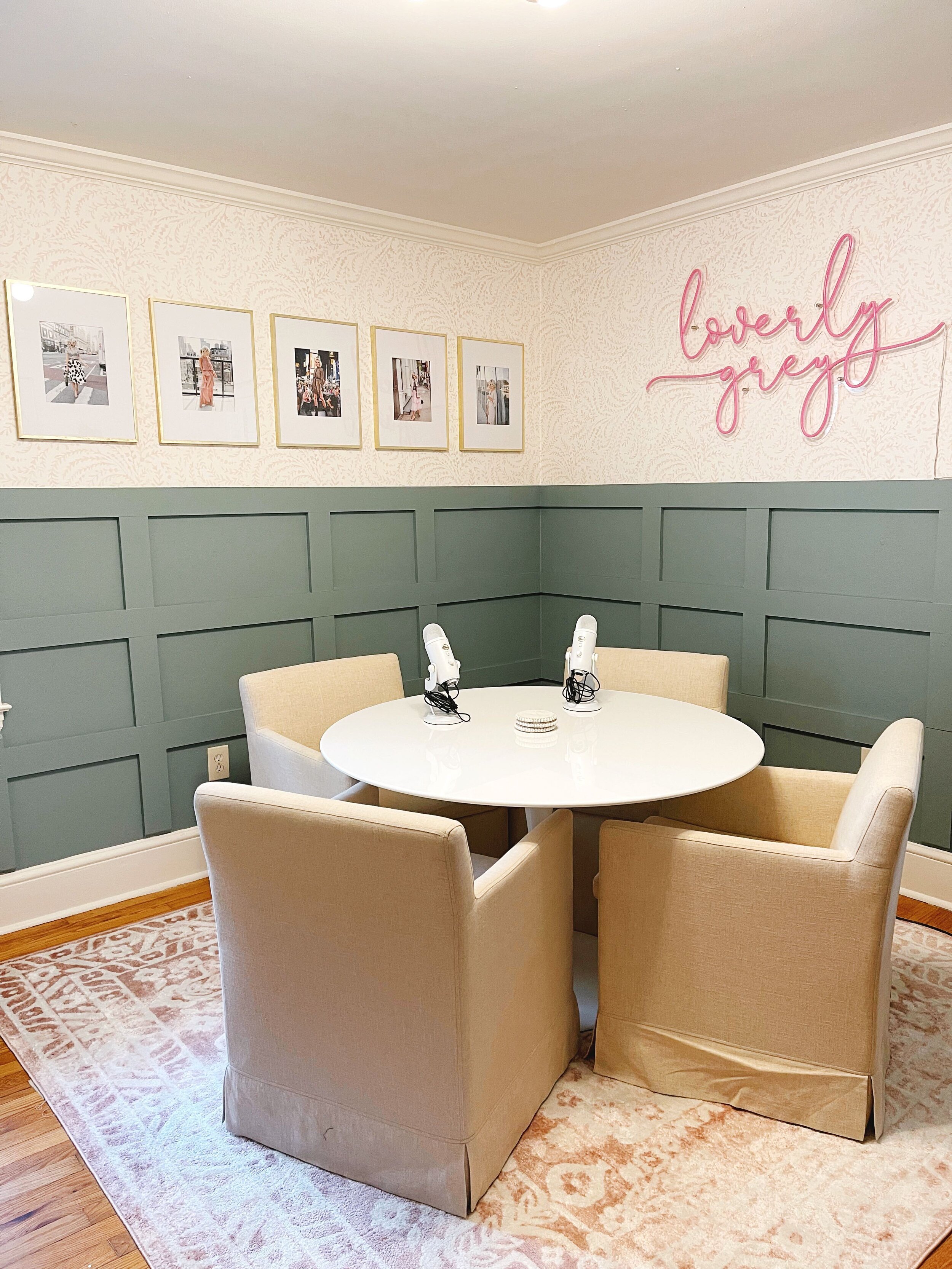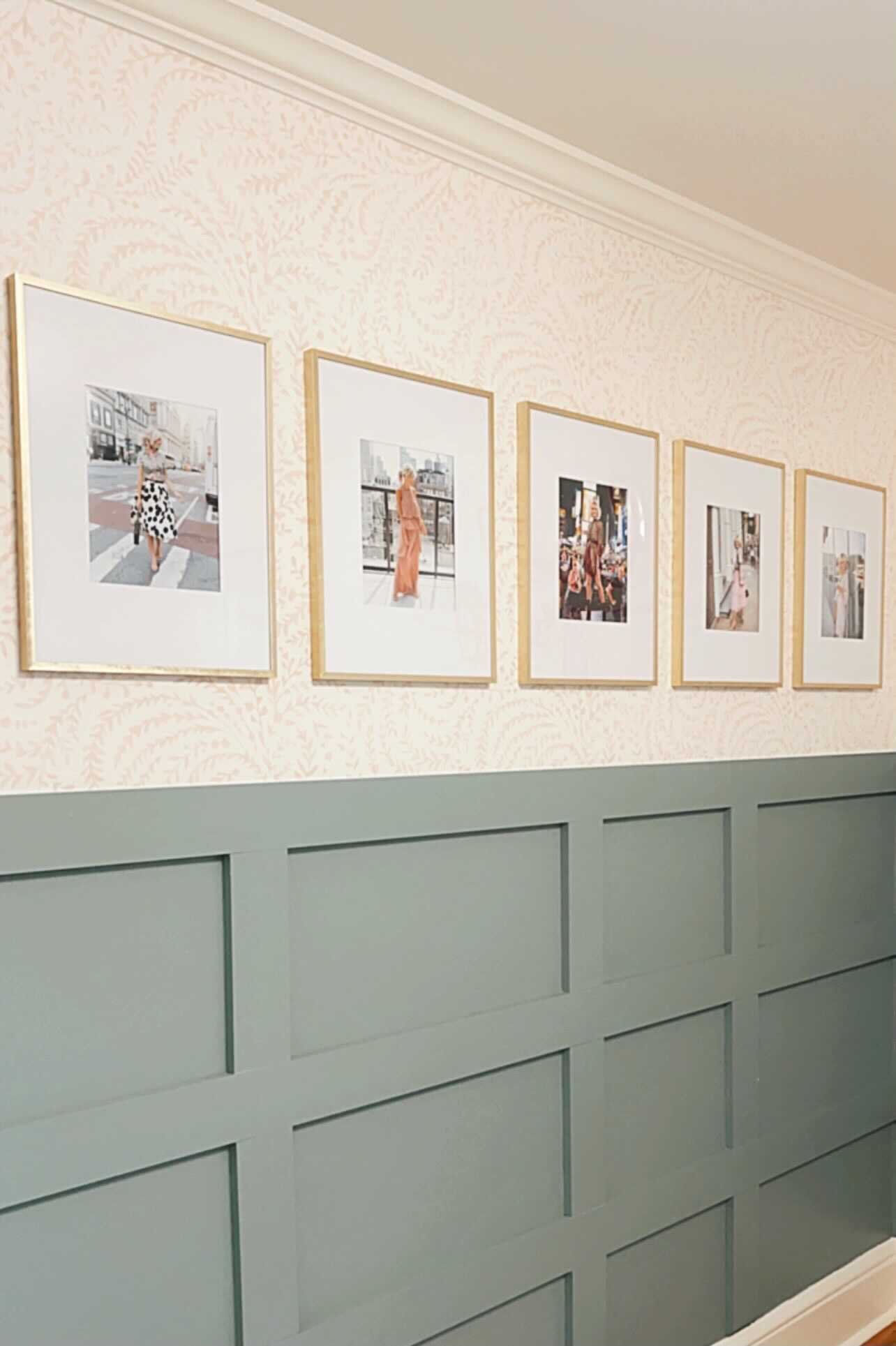E-Design Client Feature :: Modern Classic Podcast Office for LoverlyGrey - 2D Room Design Package :: Porche & Co.
PACKAGE SELECTION :: 2D room design
ROOM CHOICE :: podcast recording room
OVERVIEW ::
We have had the absolute pleasure of designing the various spaces in Brittany’s (@loverlygrey) Office! we are so excited about EVRERT room design we did for her, but today, we are sharing her new podcast recording room! in this space, she records her ‘life with loverly’ podcast that you can checkout here 💖
When designing this office space, we wanted to keep it classy and functional while also employing some subtle feminine touches. We wanted the design to remain very on brand with @loverlygrey. We employed neutral, bright and welcoming textures with subtle but impactful focal points throughout the room. We combined classic pieces with subtle modern sleek statements throughout. We also made sure to incorporate various blush/pink tones throughout the space as a nod to one of @loverlygrey’s favorite colors.
we added a moody green square lower board and batten accent wall to add character and depth to the room. The square detailing on the board and batten cohesively ties in with the lines found in the bookshelf and throughout the space allowing the space to feel larger and well designed. The trim work add such a fun and unexpected element to the space! Above the board and batten, we selected a muted but fun feminine wallpaper. The wallpaper creates a cozy corner nook area surrounding the podcast table space and is a soft contrast to the board and batten below. We added a simple gallery wall and a fun neon sign that reads ‘Loverly Grey’ above the board and batten on the wallpaper walls.
when selecting furniture in this space, we really kept function at the forefront. For the podcast table, we selected a white lacquered round tulip table that will facilitate conversation. we wanted to insure there was adequate room for podcast mics, notes, etc when multiple people are sitting around at the table. the chairs surrounding the table are extremely comfortable (with arms and wheels on the bottom) and allow for maximum comfort while recording and filming. We placed a natural woven ottoman beside the cabinets to provide subtle contrast adding additional warmth and texture. The large floor mirror we placed in the room reflects natural light back into the space which will is important when filming in the space.
We are SO excited to listen to all of Brittany’s future podcasts in this gorgeous room we designed! Stay tuned to her Instagram and ours for updates as more of the spaces come together in her new office!
Shop the space below:
Here a few after photos of Loverly Grey’s podcast room brought to life from our designs::
Be sure to “Follow Us” to stay up to date on everything Porche and Co. & The Porche Place!
**This Post Contains Affiliate Links**
Do you love what we did with this space? Do some rooms or spaces in your house need some designer help but you aren't sure how to get started?
Check out our various Packages through the link below & let's get started designing your dream room(s) today!
Follow these 3 easy steps to get started today:
1. Select the E-Design package from that best works for your design needs
2. Complete the short Client Design Questionnaire on each space
3. Sit back and watch your dream home come to life!
You will have direct access to your designer through messenger throughout the whole process.
Multiple revisions are included with each package to ensure you are completely happy with the end result!

