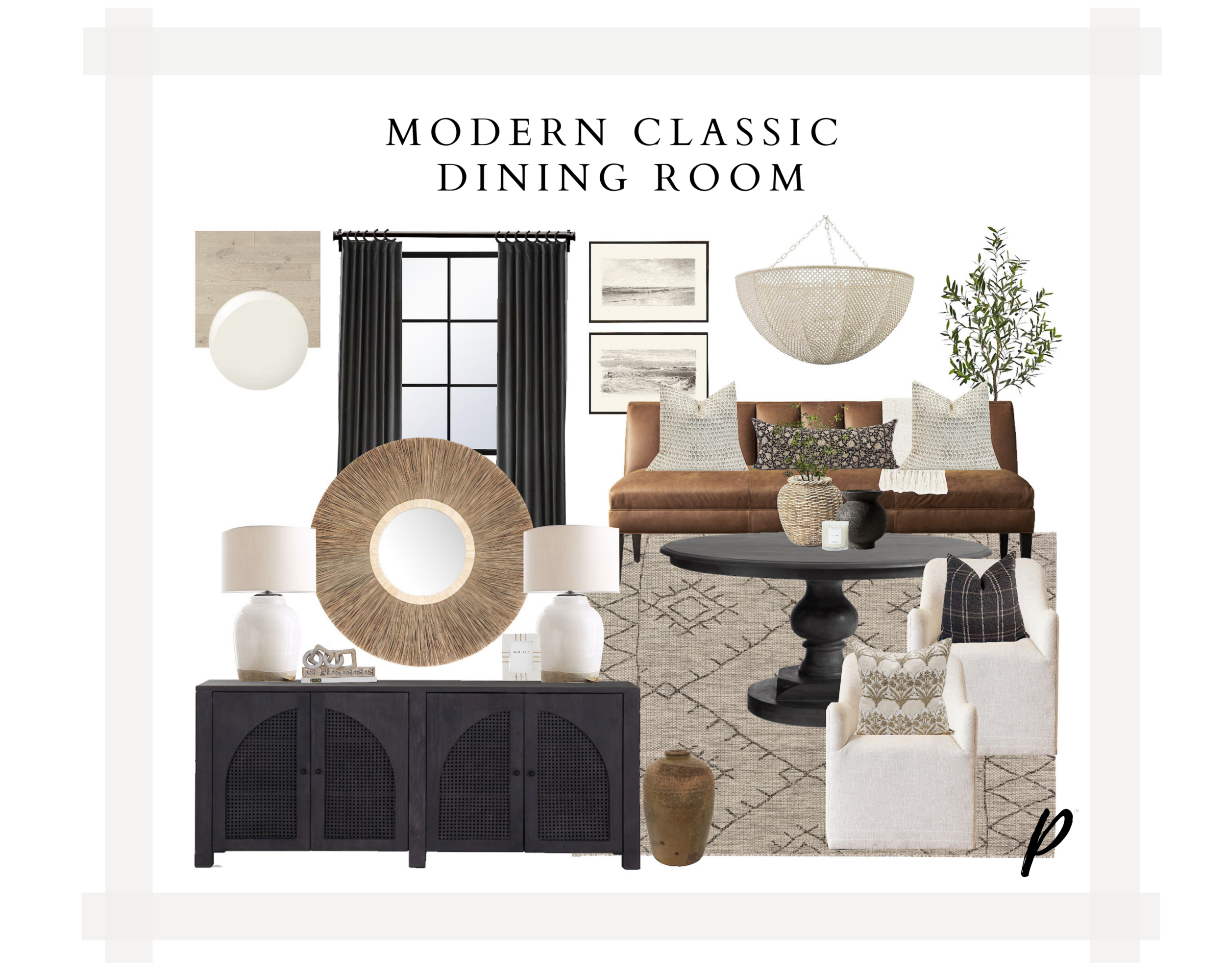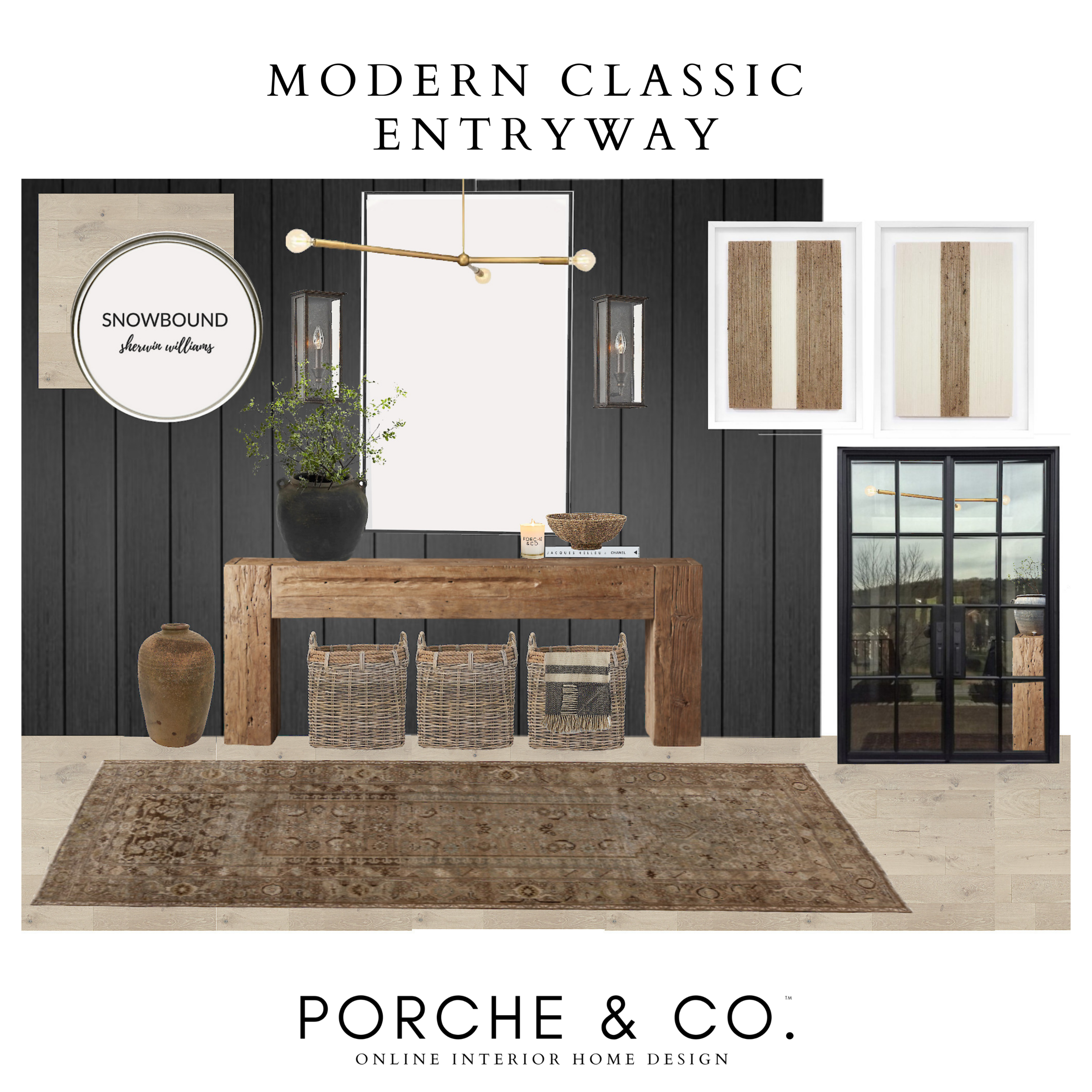E-Design Feature :: Modern Classic Open Concept Designs :: Porche & Co.
PACKAGE:: 2D Vision Boards
OVERVIEW ::
OUR client is building a new home from the ground up and we are honored to be a part of it. We love when clients involve us from the very beginning of a build so we can help select finishes to ensure that they are cohesive with all of the subsequent furnishings and decor throughout a home. we are looking forward to sharing the progress with you as each space comes to life! we employed moody colors, classic tones and natural textures throughout the home to ensure cohesiveness while giving a unique feel to each space. YOU CAN FIND MORE DETAILS ON EACH INDIVIDUAL DESIGN BELOW.
Dining ROOM DETAILs::
WHEN DESIGNING THE dining room, OUR CLIENT WANTED TO stray from the more traditional dining room LAYOUT to create a more intimate and cozy dining space for the family to enjoy. we wanted to keep it cohesive with the Living Room and Kitchen while adding in some bold warm textures to ACHIEVE A TIMELESS TRANSITIONAL LOOK WITH INTERESTING FOCAL POINTS THROUGHOUT. The beautiful Nolan Pedestal DINING Table sets the tone of the room. The pedestal base allows for maximum seating and AMPLE SURROUNDING SEATING. The dark, rich mango wood creates exceptional depth of color and interest. This table is going to be such a statement piece that will wow everyone that walks in the room. along THE BACKSIDE OF THE TABLE in front of THE GORGEOUS BLACK METAL WINDOWS, WE CHOSE A LEATHER SETTEE THAT WILL LEND INVITING WARMTH TO THE DINING SPACE. THE SETTEE ALSO ALLOWS FOR COMFORTABLE SEATING OF 3-4 PEOPLE WHILE DINING, CONVERSING OR PLAYING GAMES AROUND THE ROUND DINING TABLE.
the large rug will ground the space and add inviting texture and dimension. the chandelier is handmade of cocoa bead and creates a stunning bright textured statement above the dining table. The chandelier will stand out against the moody dark accents throughout the space creating seamless contrast and a unique central focal point in the space above the dining table.
we are so excited to see this GORGEOUS dining room come to life! iT IS SURE TO BE A SPACE their FAMILY WILL ENJOY FOR MANY YEARS TO COME.
You can easily shop the design below:
entryway DETAIL::
this home is an open concept on the main level. FOR THIS REASON, we wanted to ensure cohesiveness throughout all of the spaces we designed. in the entryway to the home, we wanted to bring in elements of the exterior- the dark moody paint color on the accent wall and the vertical shiplap do this SEAMLESSLY.
The warm rustic wooden waterfall console will create stunning contrast and warmth against the dark accent wall (painted with iron ore). wE PLACED BASKETS BELOW FOR ADDED TEXTURE. tHESE ALSO LEND FUNCTION TO THE ENTRYWAY AS THEY ARE PERFECT FOR SHOE AND BLANKET STORAGE. the sconces on the wall and the ceiling light fixture (both in warm brass) create unique focal points and add stunning contrast in the space. The large mirror over the console will reflect light back into the space adding further dimension and inviting warmth as visitors enter the home. WE PLACED A GORGEOUS VINTAGE VASE WITH TALL FAUX STEMS TO STAND OUT AGAINST THE MIRROR AND LEND A TOUCH OF LIVELINESS TO THE space. we selected a large vintage runner rug to lend contrast against the lighter floors while maintaining the warm natural muted colors found throughout the home.
ON THE WALL OPPOSING THE CONSOLE, WE CHOSE TWO LARGE TEXTURED WOVEN FRAMED TEXTILES THAT WILL ADD COHESIVE WARMTH WHILE CREATING A warm STATEMENT STANDING ALONE AS THEY FRAME THE DOORS LEADING TO THE STUDY.
this is going to be a stunning entryway, and we are so excited for this design to come to life!
You can easily shop this entryway design below:
STUDY DETAIL::
for THE STUDY, we wanted to KEEP THE space classic and functional while employing some moody contrast and textures throughout. we wanted the office to remain gender neutral (versus too feminine) while still feeling warm and inviting.
we DESIGNED built-in book shelves along the back wall THAT WILL ADD FUNCTION, STORAGE AND CREATE A NICE FOCAL POINT BEHIND THE DESK AREA. these will ADD dimension to the space and create extra storage for books, MEDIA EQUIPMENT, FILES etc. For ADDITIONAL texture and dimension, we suggested vertical shiplap on the three remaining walls as well as on the inside of the bookshelves where the artwork will be displayed. This will create consistency with the entryway accent wall AND VARIOUS millWORK FOUND THROUGHOUT THE HOME. WE LOVE VERTICAL SHIPLAP AS IT IS A SLIGHT TWIST ON THE TRADITIONAL HORIZONTAL SHIPLAP. it elongates WALLS ALLOWING SPACES TO FEEL LARGER AND TALLER.
WE CREATED A SMALL SITTING AREA OPPOSITE THE DESK IN FRONT OF THE WINDOWS IN THE ROOM. THIS WILL BE CONDUCIVE TO MEETINGS AND CONVERSATION, CREATING A WELCOMING space for GUESTS AND FAMILY MEMBERS VISITING THE STUDY. tHESE LEATHER SWIVEL CHAIRS ARE SOME OF OUR VERY FAVORITES. THE DESK WE SELECTED IS ONE OF OUR FAVORITE NATURAL WATERFALL DESKS. IT RETAINS A SIMPLE SHAPE CREATING OPENESS IN THE SPACE AND AMPLE LEG ROOM BELOW. THE WARM RUSTIC TONES EXUDE A WELCOMING FEEL CENTERED UNDER THE EXPANSIVE CHANDELIER.
THE CENTRAL FIXTURE WE SELECTED FOR THIS SPACE IS A STUNNEr WITH THE SEAMLESS COMBINATION OF LEATHER, WOOD GRAIN AND BRASS. THIS CREATEs SUCH A UNIQUE & COHESIVE FOCAL POINT IN THE SPACE.
we cannot wait to see this beautiful STUDY come to life!
You can easily shop this home office design below:
living room DETAIL::
our GOAL IN the living ROOM WAS TO CREATE A WELCOMING, cozy but slightly upscale SPACE FOR this FAMILY TO RELAX. WE FILLED THE SPACE WITH NATURAL TEXTURES AND MUTED WARM NEUTRALS THAT COMPLIMENT THE COOLER BLACK ACCENTS AND NATURAL TONES FOUND THROUGHOUT.
for maximum seating, we selected two beautiful parallel bench seat sofas with light performance upholstery. The bench seats allow for maximum seating space versus the defined seating areas of traditional separated seat cushions. the performance fabric will easily withstand everyday use. we paired the sofas with two stunning velvet swivel accent chairs to round out the seating options. The fawn colored velvet is warm and one of our favorite inviting upholstery fabrics to use in a space. The chairs provide a nice subtle contrast against the adjacent sofas. The jute rugs serves as the gorgeous warm, neutral anchor to the room. it brings together all of the design elements chosen for a cohesive color palate for the space. the chandelier creates a dramatic but simple statement pulling the entire space together with its sleek lines, dark tones & classic shape.
we are so excited to see this beautiful living room design come to life! it is sure to be a space our client will enjoy for many years to come!
You can easily shop this living room design below:
You can find sources to my designs and home decor favorites linked directly above on my LIKEtoKNOW.it page.
Be sure to “Follow” to stay up to date on everything Porche and Co. & The Porche Place!
**This Post Contains Affiliate Links**
Do you love what we did with this space? Do some rooms or spaces in your house need some designer help but you aren't sure how to get started?
Check out our various Packages through the link below & let's get started designing your dream room(s) today!
Follow these 3 easy steps to get started today:
1. Select the E-Design package from that best works for your design needs
2. Complete the short Client Design Questionnaire on each space
3. Sit back and watch your dream home come to life!
You will have direct access to your designer via our messenger throughout the whole process.
Multiple revisions are included with each package to ensure you are completely happy with the end result!













